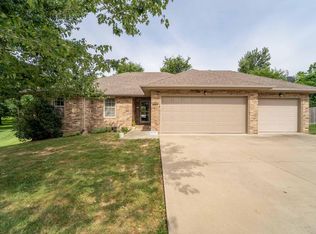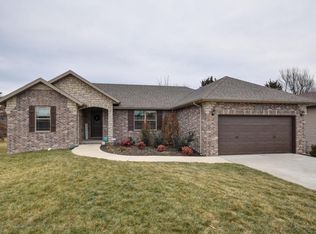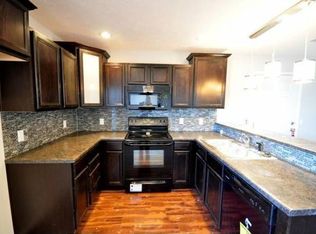Gorgeous 4 bedroom home in Bluebird Hills Subdivision. This split bedroom floor plan is sure to impress. Open concept living. Perfect for entertaining. Peaceful backyard with privacy fence, tastefully landscaped with plants and pine trees for year round greenery! The seller is including all kitchen appliances and even throwing in the washer and dryer. This home truly is move in ready.
This property is off market, which means it's not currently listed for sale or rent on Zillow. This may be different from what's available on other websites or public sources.




