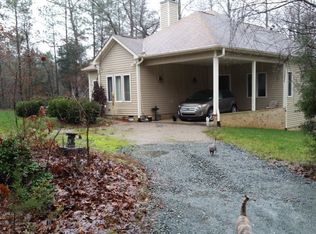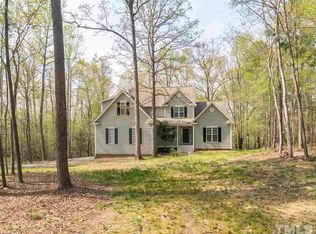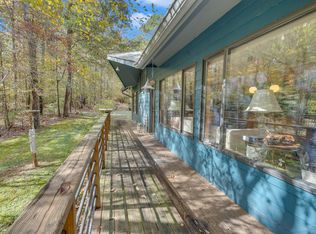Spectacular Wrights Grant 4BR 4BA home. Step into the grand foyer with marble flooring and 21' ceiling. Living room features a wood burning fireplace, Kitchen boasts hardwood floors, Wellborn cherry cabinets, Granite counter tops. Step out of your breakfast room and enjoy morning coffee on this 12x45 deck and watch the wildlife cross the backyard. Read your favorite novel under the covered porch that adjoins the study. Spacious master suite with gas fireplace, sitting room, office/nursery & in-law suite.
This property is off market, which means it's not currently listed for sale or rent on Zillow. This may be different from what's available on other websites or public sources.



