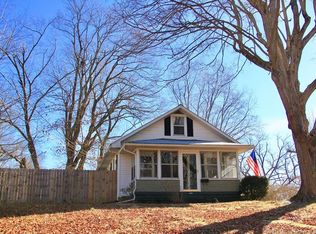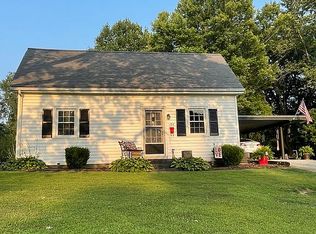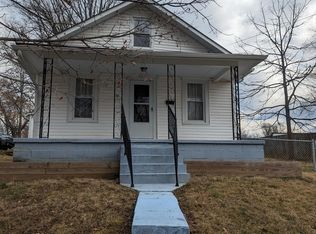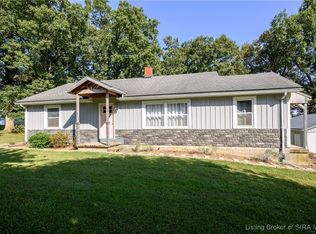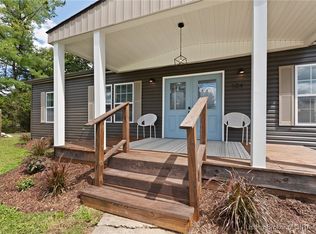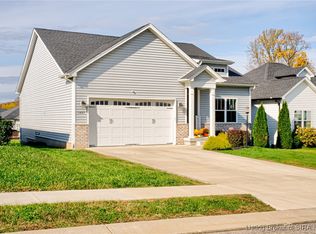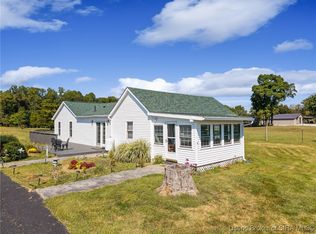Don’t miss this incredible opportunity to own a stunning newer-construction home just under a mile from
the highly anticipated Rice Island Park and the vibrant, growing downtown Corydon! This spacious 4-bedroom, 3-bathroom
home offers an ideal blend of modern finishes and functional living spaces. Step inside to discover an open-concept layout
featuring a sprawling living room and kitchen—perfect for everyday living and entertaining. The primary suite is a true
retreat with a luxurious clawfoot tub, beautifully tiled walk-in shower, double vanity, and a spacious walk-in closet. Natural
light fills the home, enhancing its inviting atmosphere and tall ceilings throughout. The walkout basement adds valuable
living space with a massive 29’x21’ family room that includes a built-in bar—ideal for game nights, gatherings, or a cozy
media room. Outside, enjoy your morning coffee or evening unwind on the large deck or expansive patio. Situated on a
desirable corner lot, this home also includes a radon mitigation system for peace of mind. This one checks all the boxes—
don’t wait to make it yours!
For sale
$399,900
865 Capitol Boulevard, Corydon, IN 47112
4beds
2,956sqft
Est.:
Single Family Residence
Built in 2021
0.62 Acres Lot
$395,700 Zestimate®
$135/sqft
$-- HOA
What's special
Large deckExpansive patioDouble vanityWalkout basementSpacious walk-in closetOpen-concept layoutLuxurious clawfoot tub
- 2 days |
- 338 |
- 16 |
Zillow last checked: 8 hours ago
Listing updated: December 09, 2025 at 10:52am
Listed by:
Stephannie Wilson,
NextHome Wilson Real Estate
Source: SIRA,MLS#: 2025013011 Originating MLS: Southern Indiana REALTORS Association
Originating MLS: Southern Indiana REALTORS Association
Tour with a local agent
Facts & features
Interior
Bedrooms & bathrooms
- Bedrooms: 4
- Bathrooms: 3
- Full bathrooms: 3
Rooms
- Room types: Family Room
Primary bedroom
- Description: Flooring: Luxury Vinyl Plank
- Level: First
Bedroom
- Description: Flooring: Luxury Vinyl Plank
- Level: First
Bedroom
- Description: Flooring: Luxury Vinyl Plank
- Level: First
Bedroom
- Description: Flooring: Carpet
- Level: Lower
Dining room
- Description: Flooring: Luxury Vinyl Plank
- Level: First
Family room
- Description: Flooring: Luxury Vinyl Plank
- Level: Lower
Other
- Description: Flooring: Tile
- Level: First
Other
- Description: Flooring: Tile
- Level: First
Other
- Description: Flooring: Tile
- Level: Lower
Kitchen
- Description: Flooring: Luxury Vinyl Plank
- Level: First
Living room
- Description: Flooring: Luxury Vinyl Plank
- Level: First
Heating
- Forced Air
Cooling
- Central Air
Appliances
- Included: Dryer, Dishwasher, Microwave, Oven, Range, Refrigerator, Washer
- Laundry: In Basement, Laundry Room
Features
- Wet Bar, Ceiling Fan(s), Eat-in Kitchen, Kitchen Island, Bath in Primary Bedroom, Main Level Primary, Open Floorplan, Pantry, Utility Room, Vaulted Ceiling(s), Walk-In Closet(s)
- Basement: Walk-Out Access,Sump Pump
- Has fireplace: No
Interior area
- Total structure area: 2,956
- Total interior livable area: 2,956 sqft
- Finished area above ground: 1,687
- Finished area below ground: 1,269
Property
Parking
- Total spaces: 2
- Parking features: Attached, Garage Faces Front, Garage, Garage Door Opener
- Attached garage spaces: 2
Features
- Levels: One
- Stories: 1
- Patio & porch: Deck
- Exterior features: Deck, Landscaping
- Has view: Yes
- View description: Park/Greenbelt, Scenic
Lot
- Size: 0.62 Acres
- Features: Secluded
Details
- Parcel number: 311031251001000008
- Zoning: Residential
- Zoning description: Residential
Construction
Type & style
- Home type: SingleFamily
- Architectural style: One Story
- Property subtype: Single Family Residence
Materials
- Frame, Stone, Vinyl Siding
- Foundation: Poured
- Roof: Shingle
Condition
- New construction: No
- Year built: 2021
Utilities & green energy
- Sewer: Public Sewer
- Water: Connected, Public
Community & HOA
HOA
- Has HOA: No
Location
- Region: Corydon
Financial & listing details
- Price per square foot: $135/sqft
- Tax assessed value: $384,800
- Annual tax amount: $3,577
- Date on market: 12/9/2025
- Listing terms: Cash,Conventional,FHA,USDA Loan,VA Loan
- Road surface type: Paved
Estimated market value
$395,700
$376,000 - $415,000
$2,759/mo
Price history
Price history
| Date | Event | Price |
|---|---|---|
| 12/9/2025 | Listed for sale | $399,900-3.6%$135/sqft |
Source: | ||
| 10/19/2025 | Listing removed | $414,900$140/sqft |
Source: | ||
| 9/18/2025 | Listed for sale | $414,900$140/sqft |
Source: | ||
| 9/17/2025 | Listing removed | $414,900$140/sqft |
Source: | ||
| 8/9/2025 | Price change | $414,900-1.2%$140/sqft |
Source: | ||
Public tax history
Public tax history
| Year | Property taxes | Tax assessment |
|---|---|---|
| 2024 | $3,007 +534.1% | $384,800 +16.1% |
| 2023 | $474 +7.1% | $331,400 +1155.3% |
| 2022 | $443 +184.8% | $26,400 +14.3% |
Find assessor info on the county website
BuyAbility℠ payment
Est. payment
$2,236/mo
Principal & interest
$1913
Property taxes
$183
Home insurance
$140
Climate risks
Neighborhood: 47112
Nearby schools
GreatSchools rating
- 6/10Corydon Elementary SchoolGrades: PK-3Distance: 0.6 mi
- 8/10Corydon Central Jr High SchoolGrades: 7-8Distance: 0.8 mi
- 6/10Corydon Central High SchoolGrades: 9-12Distance: 0.7 mi
- Loading
- Loading
