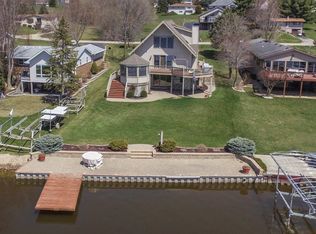Sold for $445,000
$445,000
865 Breckenboro Rd, Davis, IL 61019
5beds
2,452sqft
Single Family Residence
Built in 1985
0.36 Acres Lot
$505,200 Zestimate®
$181/sqft
$2,009 Estimated rent
Home value
$505,200
Estimated sales range
Not available
$2,009/mo
Zestimate® history
Loading...
Owner options
Explore your selling options
What's special
PRICE REDUCED! Are looking to have a fantastic summer? It could be even MORE FANTASTIC with a new, LAKEFRONT home! This fully updated, solar-envelope style, LAKEFRONT home has nearly 2,500 square feet and 5 bedrooms plus a loft space! The custom shoreline features 50' of lake-frontage with a maintenance-free deck/pier. Watch the boats go by as you sip drinks and are cooled by the pier's integrated misters. The new owners will enjoy the views from the newer composite deck off of the large sunroom. The interior of the home opens to dramatic, vaulted ceilings in the living room and enhances the spaciousness of the main floor master bedroom and sunroom. Enjoy the newly, REMODELED kitchen with quartz countertops, soft close cabinets, new stainless appliances, and a beautiful tile backsplash! Plus, the large, ensuite master bathroom includes a tiled, walk-in shower, a large jacuzzi tub, and solid surface counters. The upper level of the home has an enormous amount of space for family or friends with an additional four bedrooms and a loft space that provides flexibility as a home office or game area. Main floor laundry. New Kitchen/most flooring/light fixtures (2023). This home is move-in ready and ready for your summer fun! Crawl space is a 'mini-basement' and is a 4' concrete crawl- clean and dry!
Zillow last checked: 8 hours ago
Listing updated: June 21, 2024 at 12:01pm
Listed by:
Christine Wilke 815-262-0760,
Best Realty
Bought with:
Don Morgan, 471013558
Morgan Realty, Inc.
Source: NorthWest Illinois Alliance of REALTORS®,MLS#: 202400993
Facts & features
Interior
Bedrooms & bathrooms
- Bedrooms: 5
- Bathrooms: 2
- Full bathrooms: 2
- Main level bathrooms: 1
- Main level bedrooms: 1
Primary bedroom
- Level: Main
- Area: 201.5
- Dimensions: 15.5 x 13
Bedroom 2
- Level: Upper
- Area: 131.3
- Dimensions: 10.1 x 13
Bedroom 3
- Level: Upper
- Area: 133.9
- Dimensions: 10.3 x 13
Bedroom 4
- Level: Upper
- Area: 120.25
- Dimensions: 9.25 x 13
Living room
- Level: Main
- Area: 348.48
- Dimensions: 21.78 x 16
Heating
- Forced Air, Baseboard, Natural Gas
Cooling
- Central Air
Appliances
- Included: Dishwasher, Dryer, Microwave, Refrigerator, Stove/Cooktop, Washer, Electric Water Heater
- Laundry: Main Level
Features
- Great Room, Ceiling-Vaults/Cathedral, Granite Counters, Solid Surface Counters, Walk-In Closet(s)
- Windows: Window Treatments
- Basement: Crawl Space
- Has fireplace: No
Interior area
- Total structure area: 2,452
- Total interior livable area: 2,452 sqft
- Finished area above ground: 2,452
- Finished area below ground: 0
Property
Parking
- Total spaces: 2.5
- Parking features: Attached
- Garage spaces: 2.5
Features
- Levels: Two
- Stories: 2
- Patio & porch: Deck, Enclosed
- Has view: Yes
- View description: Lake
- Has water view: Yes
- Water view: Lake
Lot
- Size: 0.36 Acres
- Features: County Taxes
Details
- Parcel number: 15001253028
Construction
Type & style
- Home type: SingleFamily
- Property subtype: Single Family Residence
Materials
- Vinyl
- Roof: Shingle
Condition
- Year built: 1985
Utilities & green energy
- Electric: Circuit Breakers
- Sewer: City/Community
- Water: City/Community
Community & neighborhood
Community
- Community features: Gated
Location
- Region: Davis
- Subdivision: IL
HOA & financial
HOA
- Has HOA: Yes
- HOA fee: $1,013 annually
- Services included: Water Access, Clubhouse
Other
Other facts
- Price range: $445K - $445K
- Ownership: Fee Simple
Price history
| Date | Event | Price |
|---|---|---|
| 6/21/2024 | Sold | $445,000-7.3%$181/sqft |
Source: | ||
| 5/21/2024 | Pending sale | $479,900$196/sqft |
Source: | ||
| 4/16/2024 | Price change | $479,900-3.8%$196/sqft |
Source: | ||
| 3/9/2024 | Listed for sale | $499,000-3.1%$204/sqft |
Source: | ||
| 3/7/2024 | Listing removed | -- |
Source: | ||
Public tax history
| Year | Property taxes | Tax assessment |
|---|---|---|
| 2024 | $9,782 +8.7% | $131,298 +22.1% |
| 2023 | $8,996 -1.3% | $107,550 +3.7% |
| 2022 | $9,110 +8.1% | $103,717 +9.4% |
Find assessor info on the county website
Neighborhood: 61019
Nearby schools
GreatSchools rating
- 3/10Dakota Elementary SchoolGrades: PK-6Distance: 8.1 mi
- 5/10Dakota Jr Sr High SchoolGrades: 7-12Distance: 8.1 mi
Schools provided by the listing agent
- Elementary: Dakota 201
- Middle: Dakota 201
- High: Dakota 201
- District: Dakota 201
Source: NorthWest Illinois Alliance of REALTORS®. This data may not be complete. We recommend contacting the local school district to confirm school assignments for this home.
Get pre-qualified for a loan
At Zillow Home Loans, we can pre-qualify you in as little as 5 minutes with no impact to your credit score.An equal housing lender. NMLS #10287.
