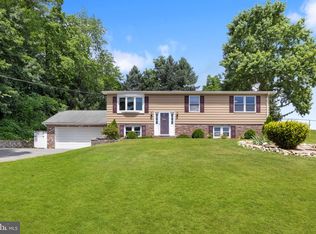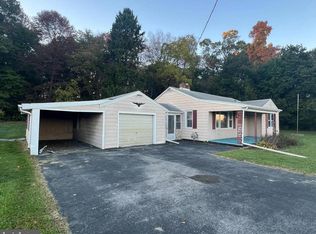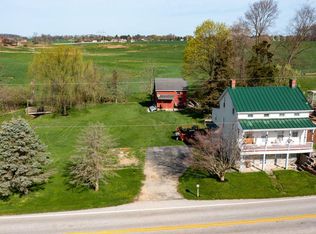Sold for $319,900 on 05/30/25
$319,900
865 Bairs Rd, York, PA 17408
3beds
2,198sqft
Single Family Residence
Built in 1957
0.75 Acres Lot
$329,300 Zestimate®
$146/sqft
$2,234 Estimated rent
Home value
$329,300
$310,000 - $349,000
$2,234/mo
Zestimate® history
Loading...
Owner options
Explore your selling options
What's special
Beautiful split level home in West York Schools! 3 Bed, 2 Full bath, w/ 3 car garage, on .75 acre. A 28x24 addition was added to this home to give it a very spacious master bedroom with skylights, a master bath, and a private deck with a view. It also added an oversized 2 car garage. Perfect to accommodate any hobbyist. Home features a 21' x 13' sunroom, hardwood flooring, and new LVT flooring through-out. There is a walk-through room that connects to the master that could be used for many things including a 4th bedroom, a nursery, or even an office. There's also a finished room with garage entry to be used for whatever fits your needs. Plenty of storage in the unfinished basement. Home is minutes away from UPMC, the new Wawa, around the corner from BAE, and is an easy commute to Rt 30. This one's definitely worth seeing!
Zillow last checked: 8 hours ago
Listing updated: May 30, 2025 at 05:03pm
Listed by:
Dave Price 717-880-8294,
Coldwell Banker Realty
Bought with:
Kim Kaifer-Stephenson, 5007458
Howard Hanna Real Estate Services-Shrewsbury
Source: Bright MLS,MLS#: PAYK2077328
Facts & features
Interior
Bedrooms & bathrooms
- Bedrooms: 3
- Bathrooms: 2
- Full bathrooms: 2
Primary bedroom
- Features: Flooring - Luxury Vinyl Plank
- Level: Upper
- Area: 576 Square Feet
- Dimensions: 24 x 24
Bedroom 2
- Features: Flooring - HardWood
- Level: Upper
- Area: 140 Square Feet
- Dimensions: 14 x 10
Bedroom 3
- Features: Flooring - HardWood
- Level: Upper
- Area: 110 Square Feet
- Dimensions: 11 x 10
Basement
- Features: Basement - Unfinished, Flooring - Concrete
- Level: Lower
- Area: 528 Square Feet
- Dimensions: 24 x 22
Dining room
- Features: Flooring - HardWood
- Level: Main
- Area: 99 Square Feet
- Dimensions: 11 x 9
Kitchen
- Features: Flooring - Luxury Vinyl Plank
- Level: Main
- Area: 121 Square Feet
- Dimensions: 11 x 11
Living room
- Features: Flooring - HardWood
- Level: Main
- Area: 280 Square Feet
- Dimensions: 20 x 14
Other
- Features: Flooring - HardWood
- Level: Upper
- Area: 176 Square Feet
- Dimensions: 16 x 11
Other
- Features: Flooring - Luxury Vinyl Plank
- Level: Lower
- Area: 264 Square Feet
- Dimensions: 24 x 11
Other
- Features: Flooring - Concrete, Ceiling Fan(s)
- Level: Main
- Area: 273 Square Feet
- Dimensions: 21 x 13
Heating
- Forced Air, Natural Gas
Cooling
- Central Air, Electric
Appliances
- Included: Gas Water Heater
Features
- Plaster Walls, Wood Walls, Dry Wall
- Flooring: Hardwood, Luxury Vinyl, Tile/Brick, Concrete, Wood
- Windows: Skylight(s)
- Basement: Partial,Concrete,Unfinished
- Has fireplace: No
Interior area
- Total structure area: 2,770
- Total interior livable area: 2,198 sqft
- Finished area above ground: 1,858
- Finished area below ground: 340
Property
Parking
- Total spaces: 3
- Parking features: Garage Faces Side, Garage Faces Front, Garage Door Opener, Asphalt, Unpaved, Attached
- Attached garage spaces: 3
- Has uncovered spaces: Yes
Accessibility
- Accessibility features: None
Features
- Levels: Multi/Split,Two
- Stories: 2
- Pool features: None
- Fencing: Chain Link,Partial
Lot
- Size: 0.75 Acres
- Features: Sloped
Details
- Additional structures: Above Grade, Below Grade
- Parcel number: 51000HG0058A000000
- Zoning: RESIDENTIAL
- Special conditions: Standard
Construction
Type & style
- Home type: SingleFamily
- Property subtype: Single Family Residence
Materials
- Vinyl Siding
- Foundation: Block
- Roof: Architectural Shingle,Rubber
Condition
- New construction: No
- Year built: 1957
Utilities & green energy
- Electric: 200+ Amp Service
- Sewer: On Site Septic
- Water: Well
Community & neighborhood
Location
- Region: York
- Subdivision: West York
- Municipality: WEST MANCHESTER TWP
Other
Other facts
- Listing agreement: Exclusive Right To Sell
- Listing terms: Cash,Conventional
- Ownership: Fee Simple
- Road surface type: Paved
Price history
| Date | Event | Price |
|---|---|---|
| 5/30/2025 | Sold | $319,900$146/sqft |
Source: | ||
| 4/27/2025 | Pending sale | $319,900$146/sqft |
Source: | ||
| 4/22/2025 | Price change | $319,900-4.5%$146/sqft |
Source: | ||
| 4/10/2025 | Price change | $334,900-4.3%$152/sqft |
Source: | ||
| 3/5/2025 | Listed for sale | $349,900+85.1%$159/sqft |
Source: | ||
Public tax history
| Year | Property taxes | Tax assessment |
|---|---|---|
| 2025 | -- | -- |
| 2024 | $1,066 -73.7% | -- |
| 2023 | $4,050 +3.1% | $123,210 |
Find assessor info on the county website
Neighborhood: 17408
Nearby schools
GreatSchools rating
- 5/10Lincolnway El SchoolGrades: 2-3Distance: 3.3 mi
- 4/10West York Area Middle SchoolGrades: 6-8Distance: 4.5 mi
- 6/10West York Area High SchoolGrades: 9-12Distance: 4.3 mi
Schools provided by the listing agent
- District: West York Area
Source: Bright MLS. This data may not be complete. We recommend contacting the local school district to confirm school assignments for this home.

Get pre-qualified for a loan
At Zillow Home Loans, we can pre-qualify you in as little as 5 minutes with no impact to your credit score.An equal housing lender. NMLS #10287.
Sell for more on Zillow
Get a free Zillow Showcase℠ listing and you could sell for .
$329,300
2% more+ $6,586
With Zillow Showcase(estimated)
$335,886

