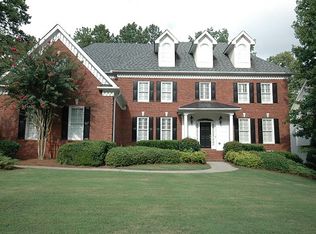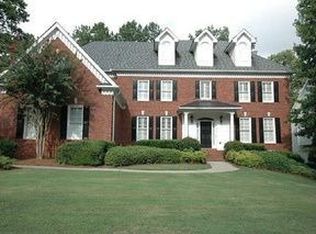The house everyone loves in Milton's most convenient gated community! Incredible composite deck runs the entire length of house, featuring a covered porch. Amazing golf views from the green to tee box with dry creek bed and fenced yard. Impeccably maintained. Fantastic terrace has in-law/nanny suite w/full bath, stone fireplace and bar, 2 large rooms for billiards/tv. French doors & wall of widows open to golf views. Separate workout room. 4 bedrooms up, 2 w/ jack-n-jill, 1 with private bath. Beautiful media/study room up. Gorgeous home is move-in ready- a 10! Close to GA 400, schools, shopping, entertainment, dance studio across street from CC. Active swim tennis community. Tennis leagues for everyone- kids and adults. Enjoy golf views and green grass year round without cost of maintenance. Bring your pets- fenced yard. This home has been professionally maintained yearly with fresh exterior paint/repairs as needed. Kitchen and all baths have upgraded level 3 granite. Home has a bond against rodent/squirrel entry. $175/year. Termite repair retreat bond. You must see the golf views- the BEST in Crooked Creek. Amazing!
This property is off market, which means it's not currently listed for sale or rent on Zillow. This may be different from what's available on other websites or public sources.

