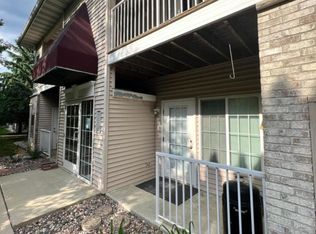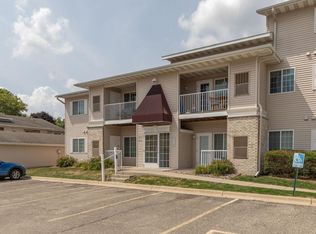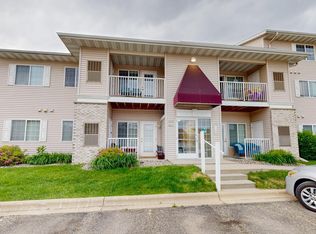Closed
$166,000
865 37th Ave NW UNIT C, Rochester, MN 55901
2beds
884sqft
Townhouse Quad/4 Corners
Built in 2001
871.2 Square Feet Lot
$181,300 Zestimate®
$188/sqft
$1,336 Estimated rent
Home value
$181,300
$172,000 - $190,000
$1,336/mo
Zestimate® history
Loading...
Owner options
Explore your selling options
What's special
You will be impressed with this charming move-in ready condo with secured front entry. This unit features a bright kitchen with ample white cabinets, newer carpet / flooring and neutral paint. The primary bedroom boasts a generous walk-in closet and laundry room for your convenience. You'll enjoy the living room access to a private balcony, a perfect spot for your morning coffee. Detached garage space included for parking or storage. Fantastic location minutes from shopping, dining, and downtown / Mayo Clinic. This is maintenance free living at its finest!
Zillow last checked: 8 hours ago
Listing updated: May 06, 2025 at 01:08am
Listed by:
Enclave Team 646-859-2368,
Real Broker, LLC.,
Marcia Gehrt 507-250-3582
Bought with:
Marcia Gehrt
Real Broker, LLC.
Source: NorthstarMLS as distributed by MLS GRID,MLS#: 6339904
Facts & features
Interior
Bedrooms & bathrooms
- Bedrooms: 2
- Bathrooms: 1
- Full bathrooms: 1
Bedroom 1
- Level: Main
- Area: 172 Square Feet
- Dimensions: 17.2x10
Bedroom 2
- Level: Main
- Area: 95.7 Square Feet
- Dimensions: 11x8.7
Bathroom
- Level: Main
- Area: 40 Square Feet
- Dimensions: 8x5
Kitchen
- Level: Main
- Area: 120.06 Square Feet
- Dimensions: 13.8x8.7
Living room
- Level: Main
- Area: 203 Square Feet
- Dimensions: 14x14.5
Walk in closet
- Level: Main
- Area: 67.2 Square Feet
- Dimensions: 8x8.4
Heating
- Forced Air
Cooling
- Central Air
Appliances
- Included: Dishwasher, Dryer, Microwave, Range, Refrigerator, Washer, Water Softener Owned
Features
- Basement: None
- Has fireplace: No
Interior area
- Total structure area: 884
- Total interior livable area: 884 sqft
- Finished area above ground: 884
- Finished area below ground: 0
Property
Parking
- Total spaces: 1
- Parking features: Detached
- Garage spaces: 1
Accessibility
- Accessibility features: None
Features
- Levels: One
- Stories: 1
Lot
- Size: 871.20 sqft
Details
- Foundation area: 884
- Parcel number: 743211064727
- Zoning description: Residential-Multi-Family
Construction
Type & style
- Home type: Townhouse
- Property subtype: Townhouse Quad/4 Corners
- Attached to another structure: Yes
Materials
- Brick/Stone, Vinyl Siding
- Roof: Asphalt
Condition
- Age of Property: 24
- New construction: No
- Year built: 2001
Utilities & green energy
- Gas: Natural Gas
- Sewer: City Sewer/Connected
- Water: City Water/Connected
Community & neighborhood
Location
- Region: Rochester
- Subdivision: Wedgewood Pointe Condo Cic#187
HOA & financial
HOA
- Has HOA: Yes
- HOA fee: $220 monthly
- Services included: Maintenance Structure, Lawn Care, Maintenance Grounds, Professional Mgmt, Trash, Snow Removal
- Association name: Paramark
- Association phone: 507-285-3582
Price history
| Date | Event | Price |
|---|---|---|
| 10/8/2023 | Listing removed | -- |
Source: Zillow Rentals | ||
| 10/8/2023 | Price change | $1,250-7.4%$1/sqft |
Source: Zillow Rentals | ||
| 9/27/2023 | Price change | $1,350-3.6%$2/sqft |
Source: Zillow Rentals | ||
| 9/17/2023 | Listed for rent | $1,400+16.7%$2/sqft |
Source: Zillow Rentals | ||
| 9/15/2023 | Sold | $166,000-1.2%$188/sqft |
Source: | ||
Public tax history
| Year | Property taxes | Tax assessment |
|---|---|---|
| 2024 | $1,796 | $150,000 +6.5% |
| 2023 | -- | $140,900 +3.1% |
| 2022 | $1,582 +8.1% | $136,600 +20.7% |
Find assessor info on the county website
Neighborhood: Manor Park
Nearby schools
GreatSchools rating
- 6/10Bishop Elementary SchoolGrades: PK-5Distance: 0.5 mi
- 5/10John Marshall Senior High SchoolGrades: 8-12Distance: 2 mi
- 5/10John Adams Middle SchoolGrades: 6-8Distance: 2.4 mi
Schools provided by the listing agent
- Elementary: Harriet Bishop
- Middle: John Adams
- High: John Marshall
Source: NorthstarMLS as distributed by MLS GRID. This data may not be complete. We recommend contacting the local school district to confirm school assignments for this home.
Get a cash offer in 3 minutes
Find out how much your home could sell for in as little as 3 minutes with a no-obligation cash offer.
Estimated market value
$181,300
Get a cash offer in 3 minutes
Find out how much your home could sell for in as little as 3 minutes with a no-obligation cash offer.
Estimated market value
$181,300


