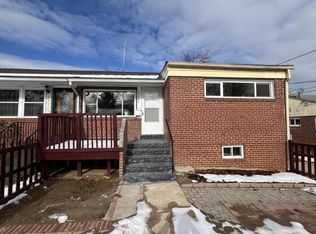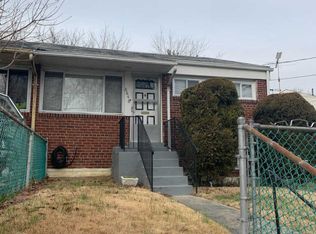Sold for $536,000
$536,000
8649 11th Ave, Silver Spring, MD 20903
6beds
1,895sqft
Single Family Residence
Built in 1952
8,615 Square Feet Lot
$526,000 Zestimate®
$283/sqft
$2,930 Estimated rent
Home value
$526,000
$484,000 - $573,000
$2,930/mo
Zestimate® history
Loading...
Owner options
Explore your selling options
What's special
Introducing a Fantastic Rental Investment Opportunity! This property features two independent living spaces, making it an ideal choice for investors or those seeking rental income. The first level boasts 3 spacious bedrooms, a full bathroom, a generous living-dining area, and a kitchen. The second level mirrors this layout with an additional 3 bedrooms, another full bathroom, a second living-dining area, and its own kitchen, providing flexibility and privacy for tenants. The extensive backyard is a standout feature, offering ample space for parking—accommodating over 10 cars—plus a convenient driveway for easy access. This property not only promises excellent rental potential but also ensures hassle-free parking for residents and guests. Don't miss out on this exceptional investment opportunity!
Zillow last checked: 8 hours ago
Listing updated: June 09, 2025 at 12:25pm
Listed by:
Patricia Caraballo 571-839-4785,
Metro Homes DMV LLC,
Co-Listing Agent: Carlos Caraballo 202-679-0006,
Metro Homes DMV LLC
Bought with:
Eduardo Martinez Daboud, 679937
Homeview Real Estate
Source: Bright MLS,MLS#: MDMC2157776
Facts & features
Interior
Bedrooms & bathrooms
- Bedrooms: 6
- Bathrooms: 2
- Full bathrooms: 2
- Main level bathrooms: 1
- Main level bedrooms: 3
Primary bedroom
- Level: Unspecified
Heating
- Forced Air, Natural Gas
Cooling
- Central Air, Electric
Appliances
- Included: Dryer, Exhaust Fan, Refrigerator, Cooktop, Trash Compactor, Washer, Gas Water Heater
Features
- Kitchen - Table Space, Combination Dining/Living, Floor Plan - Traditional, Dry Wall
- Doors: Storm Door(s)
- Windows: Screens
- Basement: Connecting Stairway,Rear Entrance,Exterior Entry,Windows
- Number of fireplaces: 1
Interior area
- Total structure area: 2,190
- Total interior livable area: 1,895 sqft
- Finished area above ground: 1,095
- Finished area below ground: 800
Property
Parking
- Total spaces: 15
- Parking features: Driveway, Parking Lot
- Uncovered spaces: 5
Accessibility
- Accessibility features: None
Features
- Levels: Two
- Stories: 2
- Pool features: None
Lot
- Size: 8,615 sqft
Details
- Additional structures: Above Grade, Below Grade
- Parcel number: 161301136484
- Zoning: R60
- Special conditions: Standard
Construction
Type & style
- Home type: SingleFamily
- Architectural style: Ranch/Rambler
- Property subtype: Single Family Residence
Materials
- Brick
- Foundation: Slab
- Roof: Asphalt
Condition
- Good
- New construction: No
- Year built: 1952
- Major remodel year: 2023
Details
- Builder model: RAMBLER
Utilities & green energy
- Sewer: Public Septic, Public Sewer
- Water: Public
Community & neighborhood
Location
- Region: Silver Spring
- Subdivision: New Hampshire Estates
Other
Other facts
- Listing agreement: Exclusive Right To Sell
- Listing terms: FHA,Conventional,Cash,FHVA,USDA Loan,VA Loan
- Ownership: Fee Simple
Price history
| Date | Event | Price |
|---|---|---|
| 6/6/2025 | Sold | $536,000-0.7%$283/sqft |
Source: | ||
| 4/26/2025 | Contingent | $539,900$285/sqft |
Source: | ||
| 4/15/2025 | Price change | $539,900-5.3%$285/sqft |
Source: | ||
| 4/10/2025 | Price change | $569,900-5%$301/sqft |
Source: | ||
| 3/3/2025 | Price change | $599,900-4%$317/sqft |
Source: | ||
Public tax history
| Year | Property taxes | Tax assessment |
|---|---|---|
| 2025 | $5,484 +30% | $413,833 +12.9% |
| 2024 | $4,218 +6.7% | $366,400 +6.8% |
| 2023 | $3,953 +12% | $343,067 +7.3% |
Find assessor info on the county website
Neighborhood: New Hampshire Estates
Nearby schools
GreatSchools rating
- 2/10Langley Park/Mccormick Elementary SchoolGrades: PK-6Distance: 0.5 mi
- 2/10Buck Lodge Middle SchoolGrades: 6-8Distance: 1.6 mi
- 2/10High Point High SchoolGrades: 9-12Distance: 3.7 mi
Schools provided by the listing agent
- District: Montgomery County Public Schools
Source: Bright MLS. This data may not be complete. We recommend contacting the local school district to confirm school assignments for this home.
Get pre-qualified for a loan
At Zillow Home Loans, we can pre-qualify you in as little as 5 minutes with no impact to your credit score.An equal housing lender. NMLS #10287.
Sell for more on Zillow
Get a Zillow Showcase℠ listing at no additional cost and you could sell for .
$526,000
2% more+$10,520
With Zillow Showcase(estimated)$536,520

