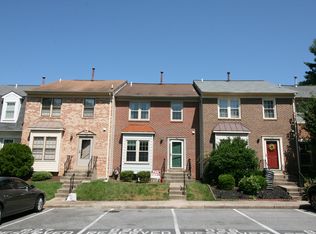**Beat the Heat! Stunning Updated Townhome with access to Flower Hill Pool ** Welcome to 8648 Watershed Ct, a beautifully renovated townhome in the heart of Gaithersburg, Maryland. This exquisite 3-bedroom, 3.5-bathroom property offers a perfect blend of modern luxury and comfort. Step inside to discover luxury vinyl plank floors in the main living areas, providing both durability and style. The high-end ceramic tile floors in the bathrooms add a touch of elegance, complemented by custom glass doors in the upper-level bathrooms. The newly refinished deck features vinyl deck boards and railing that backs to parkland with a creek & beautiful waterfall, perfect for outdoor relaxation or entertaining. The brand-new kitchen appliances, along with new windows and doors throughout, and clothes washer & dryer on upper and lower levels, ensure a contemporary living experience. Enjoy this meticulously updated townhome. Schedule your visit today and experience the charm and convenience of 8648 Watershed Ct. Submit your application today to enjoy access to Flower Hill Pool before summer is over!
Townhouse for rent
$2,995/mo
8648 Watershed Ct, Gaithersburg, MD 20877
4beds
2,046sqft
Price may not include required fees and charges.
Townhouse
Available Sun Aug 10 2025
No pets
Central air, electric
In unit laundry
Parking lot parking
Electric, heat pump
What's special
Custom glass doorsBrand-new kitchen appliancesHigh-end ceramic tile floorsLuxury vinyl plank floorsNewly refinished deck
- 3 days
- on Zillow |
- -- |
- -- |
Travel times
Looking to buy when your lease ends?
Consider a first-time homebuyer savings account designed to grow your down payment with up to a 6% match & 4.15% APY.
Facts & features
Interior
Bedrooms & bathrooms
- Bedrooms: 4
- Bathrooms: 4
- Full bathrooms: 3
- 1/2 bathrooms: 1
Rooms
- Room types: Dining Room
Heating
- Electric, Heat Pump
Cooling
- Central Air, Electric
Appliances
- Included: Dishwasher, Disposal, Dryer, Range, Refrigerator, Stove, Washer
- Laundry: In Unit
Features
- Breakfast Area, Combination Dining/Living, Combination Kitchen/Dining, Dining Area, Eat-in Kitchen, Floor Plan - Traditional, Kitchen - Gourmet, Kitchen - Table Space, Open Floorplan, Primary Bath(s), Recessed Lighting, Upgraded Countertops, Walk-In Closet(s)
- Has basement: Yes
Interior area
- Total interior livable area: 2,046 sqft
Property
Parking
- Parking features: Parking Lot
- Details: Contact manager
Features
- Exterior features: Contact manager
Details
- Parcel number: 0902231907
Construction
Type & style
- Home type: Townhouse
- Architectural style: Colonial
- Property subtype: Townhouse
Condition
- Year built: 1984
Building
Management
- Pets allowed: No
Community & HOA
Location
- Region: Gaithersburg
Financial & listing details
- Lease term: Contact For Details
Price history
| Date | Event | Price |
|---|---|---|
| 7/12/2025 | Listed for rent | $2,995$1/sqft |
Source: Bright MLS #MDMC2190644 | ||
| 8/17/2007 | Sold | $355,000+203.4%$174/sqft |
Source: Public Record | ||
| 1/5/1998 | Sold | $117,000+7.7%$57/sqft |
Source: Public Record | ||
| 2/21/1997 | Sold | $108,659-16.4%$53/sqft |
Source: Public Record | ||
| 11/2/1995 | Sold | $130,000$64/sqft |
Source: Public Record | ||
![[object Object]](https://photos.zillowstatic.com/fp/bdf7975b5af84d34a745b558bc31b1f3-p_i.jpg)
