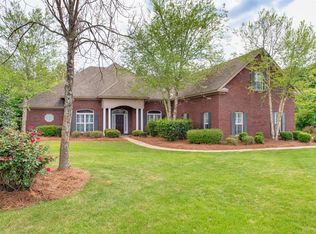Sold for $558,000 on 06/03/25
Street View
$558,000
8648 Rockbridge Cir, Montgomery, AL 36116
4beds
3baths
3,978sqft
SingleFamily
Built in 2005
0.4 Acres Lot
$563,900 Zestimate®
$140/sqft
$3,069 Estimated rent
Home value
$563,900
$491,000 - $648,000
$3,069/mo
Zestimate® history
Loading...
Owner options
Explore your selling options
What's special
8648 Rockbridge Cir, Montgomery, AL 36116 is a single family home that contains 3,978 sq ft and was built in 2005. It contains 4 bedrooms and 3 bathrooms. This home last sold for $558,000 in June 2025.
The Zestimate for this house is $563,900. The Rent Zestimate for this home is $3,069/mo.
Facts & features
Interior
Bedrooms & bathrooms
- Bedrooms: 4
- Bathrooms: 3
Heating
- Forced air
Cooling
- Other
Features
- Flooring: Tile, Other, Carpet, Hardwood
- Has fireplace: Yes
Interior area
- Total interior livable area: 3,978 sqft
Property
Parking
- Parking features: Garage - Attached
Features
- Exterior features: Wood, Brick
Lot
- Size: 0.40 Acres
Details
- Parcel number: 0908330000097000
Construction
Type & style
- Home type: SingleFamily
Materials
- Wood
- Foundation: Slab
- Roof: Asphalt
Condition
- Year built: 2005
Community & neighborhood
Location
- Region: Montgomery
HOA & financial
HOA
- Has HOA: Yes
- HOA fee: $204 monthly
Price history
| Date | Event | Price |
|---|---|---|
| 6/3/2025 | Sold | $558,000-0.2%$140/sqft |
Source: Public Record | ||
| 4/1/2025 | Contingent | $558,900$140/sqft |
Source: | ||
| 3/14/2025 | Listed for sale | $558,900+6.1%$140/sqft |
Source: | ||
| 5/4/2007 | Sold | $527,000$132/sqft |
Source: Public Record | ||
Public tax history
| Year | Property taxes | Tax assessment |
|---|---|---|
| 2024 | $2,582 +8.2% | $54,080 +8.1% |
| 2023 | $2,386 +40.6% | $50,040 +5.1% |
| 2022 | $1,697 +11.7% | $47,620 |
Find assessor info on the county website
Neighborhood: 36116
Nearby schools
GreatSchools rating
- 2/10James W Wilson Junior Elementary SchoolGrades: PK-5Distance: 1.6 mi
- 4/10Carr Middle SchoolGrades: 6-8Distance: 2.2 mi
- 4/10Park Crossing High SchoolGrades: 9-12Distance: 0.8 mi

Get pre-qualified for a loan
At Zillow Home Loans, we can pre-qualify you in as little as 5 minutes with no impact to your credit score.An equal housing lender. NMLS #10287.
