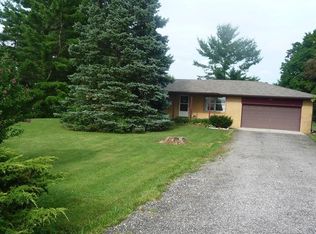Sold
$274,000
8647 Cox Rd, Indianapolis, IN 46221
4beds
3,010sqft
Residential, Single Family Residence
Built in 1962
2 Acres Lot
$265,800 Zestimate®
$91/sqft
$1,866 Estimated rent
Home value
$265,800
$245,000 - $287,000
$1,866/mo
Zestimate® history
Loading...
Owner options
Explore your selling options
What's special
Welcome to 8647 Cox Rd, a charming single family home nestled on a spacious 2 acre lot in Indianapolis, Indiana. This 1,610-square-foot residence, built in 1962, offers a blend of classic design and ample outdoor space, providing a serene retreat while still being conveniently located. The home features four generously sized bedrooms and one full bathroom, all arranged within a single-level layout that ensures ease of access and comfortable living with a ramp to the back door. Recent updates include replacement Andersen windows and a newer HVAC system, enhancing energy efficiency and comfort. While the home is in good condition, it presents an excellent opportunity for buyers looking to invest in cosmetic updates and repairs. With some fixing up, this property has significant potential for increased equity, allowing you to customize the space to your preferences. The expansive yard provides a peaceful setting, perfect for enjoying Indiana's natural beauty. Don't miss the opportunity to own this charming home with expansive land that is ready to be transformed into your dream homestead.
Zillow last checked: 8 hours ago
Listing updated: May 07, 2025 at 03:07pm
Listing Provided by:
Holly Puckett 317-414-5186,
United Real Estate Indpls
Bought with:
Michelle Wildman
The Stewart Home Group
Source: MIBOR as distributed by MLS GRID,MLS#: 22026511
Facts & features
Interior
Bedrooms & bathrooms
- Bedrooms: 4
- Bathrooms: 1
- Full bathrooms: 1
- Main level bathrooms: 1
- Main level bedrooms: 4
Primary bedroom
- Features: Carpet
- Level: Main
- Area: 180 Square Feet
- Dimensions: 15x12
Bedroom 2
- Features: Carpet
- Level: Main
- Area: 143 Square Feet
- Dimensions: 13x11
Bedroom 3
- Features: Carpet
- Level: Main
- Area: 110 Square Feet
- Dimensions: 11x10
Bedroom 4
- Features: Carpet
- Level: Main
- Area: 110 Square Feet
- Dimensions: 11x10
Dining room
- Features: Carpet
- Level: Main
- Area: 135 Square Feet
- Dimensions: 15x9
Kitchen
- Features: Vinyl
- Level: Main
- Area: 165 Square Feet
- Dimensions: 15x11
Living room
- Features: Carpet
- Level: Main
- Area: 414 Square Feet
- Dimensions: 23x18
Heating
- Forced Air, Natural Gas
Appliances
- Included: Dishwasher, Electric Water Heater, MicroHood, Gas Oven, Refrigerator
- Laundry: Laundry Closet, Main Level, In Basement
Features
- Eat-in Kitchen, Pantry
- Windows: Screens, Windows Vinyl
- Basement: Daylight,Finished Ceiling,Full,Unfinished
Interior area
- Total structure area: 3,010
- Total interior livable area: 3,010 sqft
- Finished area below ground: 0
Property
Parking
- Details: Garage Parking Other(Assigned Parking Outside)
Accessibility
- Accessibility features: Accessible Approach with Ramp
Features
- Levels: One
- Stories: 1
- Patio & porch: Covered
Lot
- Size: 2 Acres
- Features: Rural - Not Subdivision, Mature Trees
Details
- Parcel number: 491323111007000200
- Special conditions: As Is
- Horse amenities: None
Construction
Type & style
- Home type: SingleFamily
- Architectural style: Ranch
- Property subtype: Residential, Single Family Residence
Materials
- Vinyl Siding
- Foundation: Block
Condition
- Fixer,Updated/Remodeled
- New construction: No
- Year built: 1962
Utilities & green energy
- Water: Private Well
Community & neighborhood
Location
- Region: Indianapolis
- Subdivision: Indianapolis
Price history
| Date | Event | Price |
|---|---|---|
| 5/1/2025 | Sold | $274,000+9.6%$91/sqft |
Source: | ||
| 3/15/2025 | Pending sale | $249,900$83/sqft |
Source: | ||
| 3/12/2025 | Listed for sale | $249,900$83/sqft |
Source: | ||
Public tax history
| Year | Property taxes | Tax assessment |
|---|---|---|
| 2024 | $3,118 +10% | $257,400 +11.9% |
| 2023 | $2,835 +30.9% | $230,100 +10.8% |
| 2022 | $2,166 +7.2% | $207,600 +22.8% |
Find assessor info on the county website
Neighborhood: West Newton
Nearby schools
GreatSchools rating
- 5/10West Newton Elementary SchoolGrades: K-6Distance: 1.2 mi
- 4/10Decatur Middle SchoolGrades: 7-8Distance: 3.6 mi
- 3/10Decatur Central High SchoolGrades: 9-12Distance: 3.5 mi
Schools provided by the listing agent
- Middle: Decatur Middle School
Source: MIBOR as distributed by MLS GRID. This data may not be complete. We recommend contacting the local school district to confirm school assignments for this home.
Get a cash offer in 3 minutes
Find out how much your home could sell for in as little as 3 minutes with a no-obligation cash offer.
Estimated market value
$265,800
Get a cash offer in 3 minutes
Find out how much your home could sell for in as little as 3 minutes with a no-obligation cash offer.
Estimated market value
$265,800
