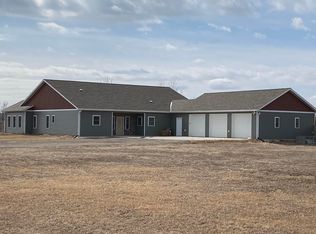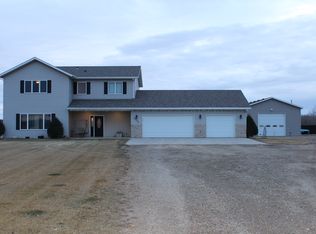Sold
Price Unknown
8646 Hogue Rd, Bismarck, ND 58503
3beds
1,945sqft
Single Family Residence
Built in 2004
2.06 Acres Lot
$510,300 Zestimate®
$--/sqft
$2,699 Estimated rent
Home value
$510,300
$469,000 - $551,000
$2,699/mo
Zestimate® history
Loading...
Owner options
Explore your selling options
What's special
One level patio home located on 2 acres in rural NW Bismarck. This home features 3 bedrooms, 3 full bathrooms, an oversized garage, steel siding, & radiant heated floors throughout the house & garage. The spacious floor plan has 9' ceilings & is handicap accessible. The kitchen has vaulted ceilings with recessed lighting, granite counter tops, tile backsplash, stainless steel appliances, & an island with seating. The kitchen & dining room are spacious & are great for entertaining. The dining room opens to a large covered patio. The primary bedroom has space for a king-sized bed, walk-in closet, large private bathroom with dual vanity sinks & a jetted tub/shower combo. The 2nd & 3rd bedrooms are good-sized & share a full bathroom. Completing the interior is a office/pantry, laundry room, & a 3rd full bathroom. The oversized garage is fully finished with 1,737 square feet. The heated garage floors have an epoxy finish & 2 floor drains. The garage also has water, built-in cabinets with a sink & counter-space, storage shelving, utility room, & a storage room above the garage. This 2-acre lot has 16 zone sprinkler system (12 zones on well water & 4 zones on rural water). Great opportunity to own this rural one level patio home.
Zillow last checked: 8 hours ago
Listing updated: July 16, 2025 at 06:45am
Listed by:
RYAN WOLF 701-202-7902,
CENTURY 21 Morrison Realty
Bought with:
Amber L Enriquez, 10588
Paramount Real Estate
Source: Great North MLS,MLS#: 4018994
Facts & features
Interior
Bedrooms & bathrooms
- Bedrooms: 3
- Bathrooms: 3
- Full bathrooms: 3
Primary bedroom
- Level: Main
Bedroom 2
- Level: Main
Bedroom 3
- Level: Main
Primary bathroom
- Level: Main
Bathroom 2
- Level: Main
Bathroom 3
- Level: Main
Dining room
- Level: Main
Kitchen
- Level: Main
Laundry
- Level: Main
Living room
- Level: Main
Office
- Level: Main
Heating
- Radiant Floor, See Remarks, Boiler, Forced Air, Geothermal
Cooling
- Central Air
Appliances
- Included: Dishwasher, Microwave Hood, Range, Refrigerator
- Laundry: Main Level
Features
- Cathedral Ceiling(s), Ceiling Fan(s), Main Floor Bedroom, Primary Bath, Walk-In Closet(s)
- Flooring: Tile, Carpet, Laminate
- Windows: Window Treatments
- Basement: None
- Has fireplace: No
Interior area
- Total structure area: 1,945
- Total interior livable area: 1,945 sqft
- Finished area above ground: 1,945
- Finished area below ground: 0
Property
Parking
- Total spaces: 4
- Parking features: Heated Garage, Insulated, Oversized, Water, See Remarks, Workbench, Floor Drain, Attached
- Attached garage spaces: 4
Accessibility
- Accessibility features: Accessible Bedroom, Accessible Central Living Area, Accessible Doors, Accessible Entrance, Common Area
Features
- Levels: One
- Stories: 1
- Patio & porch: Patio
Lot
- Size: 2.06 Acres
- Dimensions: 2.064 Acres
- Features: Sprinklers In Rear, Sprinklers In Front, Level, Lot - Owned
Details
- Additional structures: Shed(s)
- Parcel number: 23140815003020
Construction
Type & style
- Home type: SingleFamily
- Architectural style: Ranch
- Property subtype: Single Family Residence
Materials
- Brick, Steel Siding
- Roof: Shingle
Condition
- New construction: No
- Year built: 2004
Utilities & green energy
- Gas: Propane Tank Owned
- Sewer: Septic Tank
- Water: Well, Rural, Rural Water Membership
Community & neighborhood
Location
- Region: Bismarck
- Subdivision: Island Park Estates
Other
Other facts
- Listing terms: Assumable
Price history
| Date | Event | Price |
|---|---|---|
| 7/15/2025 | Sold | -- |
Source: Great North MLS #4018994 Report a problem | ||
| 5/21/2025 | Pending sale | $529,900$272/sqft |
Source: Great North MLS #4018994 Report a problem | ||
| 4/24/2025 | Listed for sale | $529,900+36.6%$272/sqft |
Source: Great North MLS #4018994 Report a problem | ||
| 9/30/2020 | Sold | -- |
Source: Public Record Report a problem | ||
| 8/8/2020 | Listed for sale | $388,000$199/sqft |
Source: BIANCO REALTY, INC. #407505 Report a problem | ||
Public tax history
| Year | Property taxes | Tax assessment |
|---|---|---|
| 2024 | $1,743 +28.3% | $210,900 +7.9% |
| 2023 | $1,359 +13.8% | $195,500 +11.4% |
| 2022 | $1,194 -75.3% | $175,450 +6.2% |
Find assessor info on the county website
Neighborhood: 58503
Nearby schools
GreatSchools rating
- 9/10Elk Ridge Elementary SchoolGrades: K-5Distance: 4.4 mi
- 7/10Horizon Middle SchoolGrades: 6-8Distance: 5.1 mi
- 9/10Century High SchoolGrades: 9-12Distance: 6.7 mi
Schools provided by the listing agent
- Elementary: Grimsrud
- Middle: Horizon
- High: Century High
Source: Great North MLS. This data may not be complete. We recommend contacting the local school district to confirm school assignments for this home.

