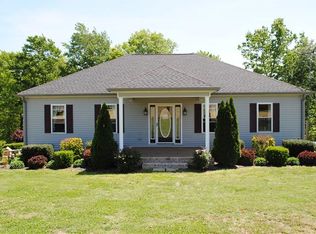IN-LAW QUARTERS! (upstairs cook stove only remains). Deluxe country home, grapes, blackberries, strawberries, pergola, sealed carport/storage, root cellar (elec), storm room, patio, covered porch, deck, full bsmt home, one-owner custom, tile entry.
This property is off market, which means it's not currently listed for sale or rent on Zillow. This may be different from what's available on other websites or public sources.

