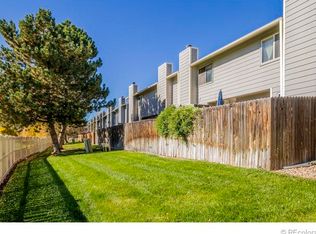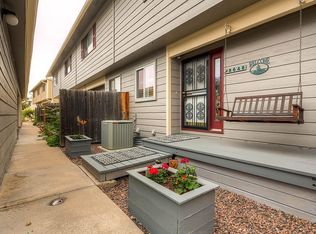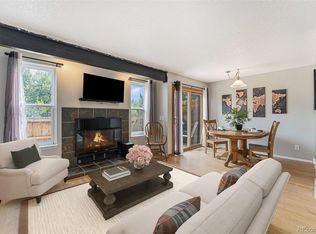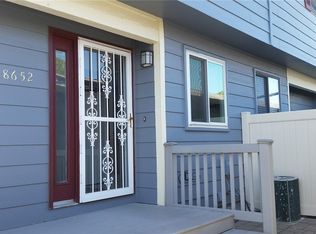Sold for $410,000 on 04/29/24
$410,000
8646 Carr Loop, Westminster, CO 80005
3beds
1,650sqft
Townhouse
Built in 1982
-- sqft lot
$396,900 Zestimate®
$248/sqft
$2,478 Estimated rent
Home value
$396,900
$377,000 - $421,000
$2,478/mo
Zestimate® history
Loading...
Owner options
Explore your selling options
What's special
Back on the market before even an inspection! Buyer's got cold feet.
Welcome to this lovely 3-bedroom, 4-bathroom home that effortlessly marries comfort and functionality. Positioned in Westminster with several parks and walking trails nearby, this home meets both indoor and outdoor living needs.
The main floor beckons with a harmonious design, featuring a convenient powder bathroom for guests. The well-appointed eat-in kitchen boasts modern appliances and an inviting atmosphere. The adjacent dining room sets the stage for formal gatherings, while the family room provides a cozy retreat for relaxation and entertainment.
Venture upstairs to discover two luxuriously appointed bedrooms, each accompanied by its own full bathroom. These private sanctuaries are perfect for unwinding after a long day or hosting guests.
Descending to the lower level reveals a hidden gem – the third bedroom, strategically located in the basement. This space is a canvas for creativity, adaptable to your needs. Whether utilized as a tranquil bedroom retreat, a home office, or a sprawling bonus room for recreation, the possibilities are endless. Enhancing this space, a 3/4 bathroom, and the laundry in the basement ensures convenience and functionality.
Beyond the interiors, the back patio extends an invitation to the outdoors. Whether enjoying serene evenings on the patio or hosting vibrant gatherings, the outdoor space seamlessly complements the interior charm, creating a holistic living experience.
Strategically located, thoughtfully designed, and offering inviting spaces, this 3-bedroom, 4-bathroom home is waiting for you. It isn't merely a home; it's a reflection of your distinctive taste and a haven for modern living.
Don't miss the opportunity to make this residence your own. Schedule a viewing today and embark on a journey to a home that transcends the ordinary, where every detail will reflect your unique style and vision. Welcome home!
Zillow last checked: 8 hours ago
Listing updated: October 01, 2024 at 10:58am
Listed by:
Rachael Demian 719-205-4755,
Century 21 Signature Realty, Inc
Bought with:
IRES Agent Non-REcolorado
NON MLS PARTICIPANT
Source: REcolorado,MLS#: 3257829
Facts & features
Interior
Bedrooms & bathrooms
- Bedrooms: 3
- Bathrooms: 4
- Full bathrooms: 2
- 3/4 bathrooms: 1
- 1/2 bathrooms: 1
- Main level bathrooms: 1
Bedroom
- Description: Bonus Room Can Be Used As A Bedroom
- Level: Basement
- Area: 228 Square Feet
- Dimensions: 12 x 19
Bedroom
- Description: Large Bedroom With Walk-In And Attached Bath
- Level: Upper
- Area: 182 Square Feet
- Dimensions: 13 x 14
Bedroom
- Description: Another Large Bedroom With An Attached Full Bathroom
- Level: Upper
- Area: 170 Square Feet
- Dimensions: 10 x 17
Bathroom
- Level: Main
- Area: 30 Square Feet
- Dimensions: 5 x 6
Bathroom
- Level: Basement
- Area: 48 Square Feet
- Dimensions: 6 x 8
Bathroom
- Level: Upper
- Area: 35 Square Feet
- Dimensions: 5 x 7
Bathroom
- Level: Upper
- Area: 40 Square Feet
- Dimensions: 5 x 8
Dining room
- Description: Roomy With Easy Access To Back Porch
- Level: Main
- Area: 72 Square Feet
- Dimensions: 8 x 9
Kitchen
- Description: Eat-In Kitchen
- Level: Main
- Area: 112 Square Feet
- Dimensions: 7 x 16
Laundry
- Level: Basement
Living room
- Level: Main
- Area: 143 Square Feet
- Dimensions: 11 x 13
Heating
- Forced Air
Cooling
- Has cooling: Yes
Appliances
- Included: Dishwasher, Dryer, Microwave, Oven, Range, Refrigerator, Washer
- Laundry: In Unit
Features
- Ceiling Fan(s), Eat-in Kitchen, Walk-In Closet(s)
- Flooring: Carpet, Laminate
- Basement: Finished
- Common walls with other units/homes: 2+ Common Walls
Interior area
- Total structure area: 1,650
- Total interior livable area: 1,650 sqft
- Finished area above ground: 1,100
- Finished area below ground: 550
Property
Parking
- Total spaces: 2
- Parking features: Exterior Access Door
- Garage spaces: 1
- Carport spaces: 1
- Covered spaces: 2
Features
- Levels: Two
- Stories: 2
- Entry location: Exterior Access
Details
- Parcel number: 153065
- Special conditions: Standard
Construction
Type & style
- Home type: Townhouse
- Architectural style: Contemporary
- Property subtype: Townhouse
- Attached to another structure: Yes
Materials
- Frame, Wood Siding
Condition
- Year built: 1982
Utilities & green energy
- Sewer: Public Sewer
- Water: Public
- Utilities for property: Cable Available, Electricity Connected
Community & neighborhood
Location
- Region: Westminster
- Subdivision: Trailside
HOA & financial
HOA
- Has HOA: Yes
- HOA fee: $460 monthly
- Amenities included: Pool, Spa/Hot Tub, Tennis Court(s)
- Services included: Exterior Maintenance w/out Roof, Sewer, Snow Removal, Trash, Water
- Association name: Trailside Townhome Association
- Association phone: 303-420-4433
Other
Other facts
- Listing terms: Cash,Conventional,FHA,VA Loan
- Ownership: Individual
Price history
| Date | Event | Price |
|---|---|---|
| 4/29/2024 | Sold | $410,000$248/sqft |
Source: | ||
| 4/1/2024 | Pending sale | $410,000$248/sqft |
Source: | ||
| 3/28/2024 | Listed for sale | $410,000$248/sqft |
Source: | ||
| 3/26/2024 | Pending sale | $410,000$248/sqft |
Source: | ||
| 3/21/2024 | Price change | $410,000-2.4%$248/sqft |
Source: | ||
Public tax history
| Year | Property taxes | Tax assessment |
|---|---|---|
| 2024 | $1,675 +13.3% | $21,991 |
| 2023 | $1,479 -1.5% | $21,991 +15.7% |
| 2022 | $1,500 +1.5% | $19,014 -2.8% |
Find assessor info on the county website
Neighborhood: 80005
Nearby schools
GreatSchools rating
- 8/10Weber Elementary SchoolGrades: K-5Distance: 0.6 mi
- 4/10Moore Middle SchoolGrades: 6-8Distance: 0.2 mi
- 6/10Pomona High SchoolGrades: 9-12Distance: 0.4 mi
Schools provided by the listing agent
- Elementary: Weber
- Middle: Moore
- High: Pomona
- District: Jefferson County R-1
Source: REcolorado. This data may not be complete. We recommend contacting the local school district to confirm school assignments for this home.
Get a cash offer in 3 minutes
Find out how much your home could sell for in as little as 3 minutes with a no-obligation cash offer.
Estimated market value
$396,900
Get a cash offer in 3 minutes
Find out how much your home could sell for in as little as 3 minutes with a no-obligation cash offer.
Estimated market value
$396,900



