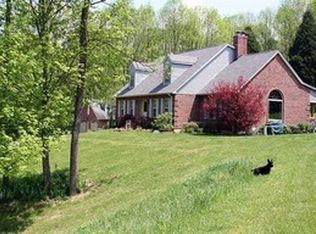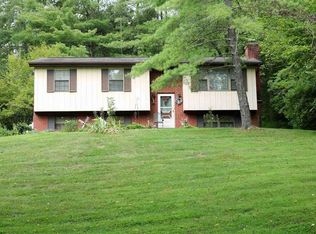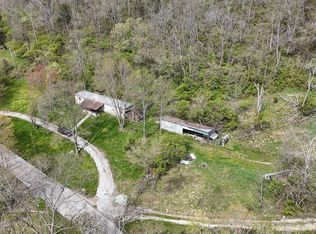Sold for $675,000 on 05/22/24
$675,000
8645 Washington Trace Rd, California, KY 41007
3beds
2,376sqft
Single Family Residence, Residential
Built in 1983
6.27 Acres Lot
$702,800 Zestimate®
$284/sqft
$2,543 Estimated rent
Home value
$702,800
$633,000 - $787,000
$2,543/mo
Zestimate® history
Loading...
Owner options
Explore your selling options
What's special
Welcome to this stunning one-of-a-kind cape cod style home nestled on a picturesque 6+acres.
The dining area boasts of gorgeous pegged HW floors & crown molding. The great room features cathedral ceilings & WBFP. The updated kitchen showcases HW floors, granite counters, newer appliances & pantry. Each window offers an equally peaceful view of the wildlife that surrounds you. Imagine relaxing on the tiered deck, overlooking the tranquil pond and enjoying the peacefulness of your surroundings. Bring your hot tub- pad & electricity already set up. For those warm summer days, take a dip in the heated saltwater pool. The basement of this home has been waterproofed & provides additional living space. The large storage/workshop area provides ample storage space, a whole house WB stove & walk out. In addition to the one car attached garage, you will enjoy the 3-car detached garage w/storage space above. 2023 HVAC replaced & siding was painted w/15-year RhinoShield . This charming home offers the perfect combination of luxury and comfort. Just a short drive to Hickory Sticks Golf Course.
Zillow last checked: 8 hours ago
Listing updated: October 02, 2024 at 08:29pm
Listed by:
Kristen Peters 859-991-8464,
Huff Realty - CC
Bought with:
Kristen Peters, 214931
Huff Realty - CC
Source: NKMLS,MLS#: 619663
Facts & features
Interior
Bedrooms & bathrooms
- Bedrooms: 3
- Bathrooms: 3
- Full bathrooms: 2
- 1/2 bathrooms: 1
Primary bedroom
- Features: Carpet Flooring, Bath Adjoins, Ceiling Fan(s)
- Level: First
- Area: 192
- Dimensions: 16 x 12
Bedroom 2
- Features: Carpet Flooring, Ceiling Fan(s)
- Level: Second
- Area: 315
- Dimensions: 21 x 15
Bedroom 3
- Features: Carpet Flooring, Ceiling Fan(s)
- Level: Second
- Area: 273
- Dimensions: 21 x 13
Bathroom 2
- Features: Tub With Shower
- Level: Second
- Area: 48
- Dimensions: 8 x 6
Bathroom 3
- Features: Full Finished Half Bath
- Level: First
- Area: 28
- Dimensions: 7 x 4
Other
- Features: Carpet Flooring
- Level: Basement
- Area: 238
- Dimensions: 17 x 14
Dining room
- Features: Chair Rail, Hardwood Floors
- Level: First
- Area: 195
- Dimensions: 15 x 13
Entry
- Features: Closet(s), Entrance Foyer, Hardwood Floors
- Level: First
- Area: 135
- Dimensions: 15 x 9
Family room
- Features: Carpet Flooring
- Level: Basement
- Area: 255
- Dimensions: 17 x 15
Great room
- Features: Walk-Out Access, Fireplace(s), Carpet Flooring, Ceiling Fan(s)
- Level: First
- Area: 330
- Dimensions: 22 x 15
Kitchen
- Features: Kitchen Island, Gourmet Kitchen, Pantry, Wood Cabinets, Hardwood Floors
- Level: First
- Area: 130
- Dimensions: 13 x 10
Library
- Level: Basement
- Area: 168
- Dimensions: 14 x 12
Living room
- Features: Hardwood Floors
- Level: First
- Area: 255
- Dimensions: 17 x 15
Office
- Features: Carpet Flooring
- Level: Basement
- Area: 64
- Dimensions: 8 x 8
Primary bath
- Features: Shower, Tile Flooring
- Level: First
- Area: 49
- Dimensions: 7 x 7
Utility room
- Features: Walk-Out Access, Storage
- Level: Basement
- Area: 704
- Dimensions: 44 x 16
Heating
- Wood Stove, Electric
Cooling
- Central Air
Appliances
- Included: Stainless Steel Appliance(s), Electric Cooktop, Electric Oven, Dishwasher, Microwave, Refrigerator
- Laundry: In Basement
Features
- Kitchen Island, Storage, Pantry, High Speed Internet, Granite Counters, Entrance Foyer, Crown Molding, Cathedral Ceiling(s), Ceiling Fan(s), Central Vacuum, Wired for Sound, Master Downstairs
- Doors: Multi Panel Doors
- Windows: Double Hung, Picture Window(s), Wood Frames
- Basement: Full
- Attic: Storage
- Number of fireplaces: 2
- Fireplace features: Free Standing, Brick, Wood Burning
Interior area
- Total structure area: 2,376
- Total interior livable area: 2,376 sqft
Property
Parking
- Total spaces: 4
- Parking features: Attached, Detached, Driveway, Garage, Garage Faces Rear
- Attached garage spaces: 4
- Has uncovered spaces: Yes
Accessibility
- Accessibility features: Accessible Full Bath, Accessible Kitchen
Features
- Levels: Multi/Split
- Stories: 1
- Patio & porch: Porch, Deck
- Exterior features: Private Yard
- Pool features: In Ground
- Has view: Yes
- View description: Pond, Trees/Woods
- Has water view: Yes
- Water view: Pond
- Waterfront features: Creek
Lot
- Size: 6.27 Acres
- Features: Cleared, Flag Lot, Wooded
- Residential vegetation: Fruit Trees, Partially Wooded
Details
- Additional structures: Garage(s)
- Parcel number: 9999928673.00
- Zoning description: Residential
Construction
Type & style
- Home type: SingleFamily
- Architectural style: Cape Cod
- Property subtype: Single Family Residence, Residential
Materials
- Brick, Vinyl Siding
- Foundation: Poured Concrete
- Roof: Shingle
Condition
- Existing Structure
- New construction: No
- Year built: 1983
Utilities & green energy
- Sewer: Septic Tank
- Water: Cistern
- Utilities for property: Cable Available, Water Available
Community & neighborhood
Location
- Region: California
Other
Other facts
- Road surface type: Paved
Price history
| Date | Event | Price |
|---|---|---|
| 5/22/2024 | Sold | $675,000-2%$284/sqft |
Source: | ||
| 3/20/2024 | Pending sale | $689,000$290/sqft |
Source: | ||
| 3/7/2024 | Price change | $689,000-5%$290/sqft |
Source: | ||
| 1/30/2024 | Price change | $725,000-24.5%$305/sqft |
Source: | ||
| 1/22/2024 | Price change | $960,000+23.9%$404/sqft |
Source: | ||
Public tax history
| Year | Property taxes | Tax assessment |
|---|---|---|
| 2022 | $3,985 -2.8% | $318,800 -1.6% |
| 2021 | $4,099 +7.9% | $324,000 +9.2% |
| 2018 | $3,798 -1.8% | $296,800 |
Find assessor info on the county website
Neighborhood: 41007
Nearby schools
GreatSchools rating
- 5/10Campbell Ridge Elementary SchoolGrades: PK-5Distance: 1.5 mi
- 5/10Campbell County Middle SchoolGrades: 6-8Distance: 4.4 mi
- 9/10Campbell County High SchoolGrades: 9-12Distance: 5 mi
Schools provided by the listing agent
- Elementary: Campbell Ridge Elementary
- Middle: Campbell County Middle School
- High: Campbell County High
Source: NKMLS. This data may not be complete. We recommend contacting the local school district to confirm school assignments for this home.

Get pre-qualified for a loan
At Zillow Home Loans, we can pre-qualify you in as little as 5 minutes with no impact to your credit score.An equal housing lender. NMLS #10287.


