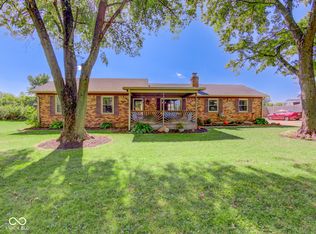Backs up to Woods/Field Wood floors, Well, Septic, and large garage. Looking for a little homestead with big yard for gardening, raising chickens, or relaxing with family? Near shopping but far from the subdivisions and traffic. Easy to commute while tucked away from the bustle. Great schools and now a new daycare minutes away. Quiet nights by the fire pit with clear views of the stars. Negotiable for the right buyer. *By Appointment Only* no exceptions
This property is off market, which means it's not currently listed for sale or rent on Zillow. This may be different from what's available on other websites or public sources.
