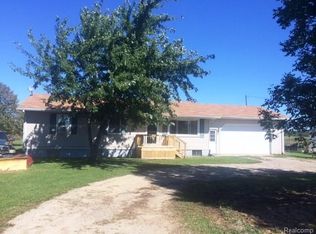Sold for $300,000
$300,000
8645 Bailey Rd, Brown City, MI 48416
3beds
1,568sqft
Single Family Residence
Built in 2003
10.01 Acres Lot
$306,300 Zestimate®
$191/sqft
$1,854 Estimated rent
Home value
$306,300
Estimated sales range
Not available
$1,854/mo
Zestimate® history
Loading...
Owner options
Explore your selling options
What's special
HIGHEST & BEST BY SUNDAY, APRIL 6th at 6 p.m. Charming 3-Bed, 2-Bath Ranch on 10 Acres in Brown City, MI! Welcome home to this beautifully updated 3-bedroom, 2-bathroom ranch nestled on 10 acres of peaceful countryside. Step inside to find all-new flooring (2022), fresh paint (2022), and chalk-painted kitchen cabinets, giving the home a stylish, refreshed look. The open layout is filled with natural light, complemented by new lighting throughout. All window treatments stay, adding to the move-in-ready convenience. Major updates provide peace of mind, including new siding (2023), a Generac generator (2017), a new water heater (2022), and a new furnace (2022). The heated and insulated garage ensures comfort year-round. Outside, enjoy the brand-new deck (2024), perfect for relaxing or entertaining, along with new landscaping and a freshly gravel driveway. This is country living at its finest with all the modern upgrades you need! Don’t miss out—schedule your showing today!
Zillow last checked: 8 hours ago
Listing updated: May 01, 2025 at 08:54am
Listed by:
Kelly Samonie 586-703-7574,
Realteam Real Estate
Bought with:
Michelle R Lebeck, 6501278077
Pearl Real Estate
Source: MiRealSource,MLS#: 50170222 Originating MLS: MiRealSource
Originating MLS: MiRealSource
Facts & features
Interior
Bedrooms & bathrooms
- Bedrooms: 3
- Bathrooms: 2
- Full bathrooms: 2
Bedroom 1
- Level: Entry
- Area: 169
- Dimensions: 13 x 13
Bedroom 2
- Level: Entry
- Area: 195
- Dimensions: 13 x 15
Bedroom 3
- Level: Entry
- Area: 130
- Dimensions: 13 x 10
Bathroom 1
- Level: Entry
Bathroom 2
- Level: Entry
Dining room
- Level: Entry
- Area: 156
- Dimensions: 13 x 12
Kitchen
- Level: Entry
- Area: 156
- Dimensions: 13 x 12
Living room
- Level: Entry
- Area: 234
- Dimensions: 13 x 18
Heating
- Forced Air, Natural Gas
Cooling
- Central Air
Appliances
- Included: Dishwasher, Dryer, Microwave, Range/Oven, Refrigerator, Washer, Water Heater
Features
- Basement: None,Crawl Space
- Has fireplace: No
Interior area
- Total structure area: 1,568
- Total interior livable area: 1,568 sqft
- Finished area above ground: 1,568
- Finished area below ground: 0
Property
Parking
- Total spaces: 2.5
- Parking features: Attached
- Attached garage spaces: 2.5
Features
- Levels: One
- Stories: 1
- Frontage type: Road
- Frontage length: 345
Lot
- Size: 10.01 Acres
- Dimensions: 345 x 1294 x 308 x 1294
Details
- Parcel number: 16003320002005
- Special conditions: Private
Construction
Type & style
- Home type: SingleFamily
- Architectural style: Ranch
- Property subtype: Single Family Residence
Materials
- Vinyl Siding
Condition
- Year built: 2003
Details
- Warranty included: Yes
Utilities & green energy
- Sewer: Septic Tank
- Water: Private Well
- Utilities for property: Cable/Internet Avail.
Community & neighborhood
Location
- Region: Brown City
- Subdivision: N/A
Other
Other facts
- Listing agreement: Exclusive Right To Sell
- Listing terms: Cash,Conventional
Price history
| Date | Event | Price |
|---|---|---|
| 5/1/2025 | Sold | $300,000+0%$191/sqft |
Source: | ||
| 4/7/2025 | Pending sale | $299,900$191/sqft |
Source: | ||
| 4/4/2025 | Listed for sale | $299,900+11.5%$191/sqft |
Source: | ||
| 11/18/2022 | Sold | $269,000$172/sqft |
Source: | ||
| 10/27/2022 | Pending sale | $269,000$172/sqft |
Source: | ||
Public tax history
| Year | Property taxes | Tax assessment |
|---|---|---|
| 2025 | $26 -98.9% | $116,850 -14.6% |
| 2024 | $2,339 -11.3% | $136,800 +48% |
| 2023 | $2,637 +76.2% | $92,458 +2.4% |
Find assessor info on the county website
Neighborhood: 48416
Nearby schools
GreatSchools rating
- 5/10Brown City Elementary SchoolGrades: PK-6Distance: 3.8 mi
- 5/10Brown City High SchoolGrades: 7-12Distance: 3.9 mi
Schools provided by the listing agent
- District: Brown City Comm School District
Source: MiRealSource. This data may not be complete. We recommend contacting the local school district to confirm school assignments for this home.

Get pre-qualified for a loan
At Zillow Home Loans, we can pre-qualify you in as little as 5 minutes with no impact to your credit score.An equal housing lender. NMLS #10287.
