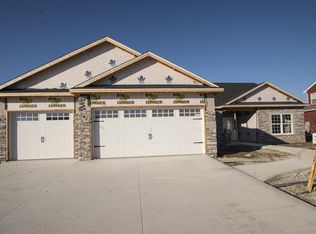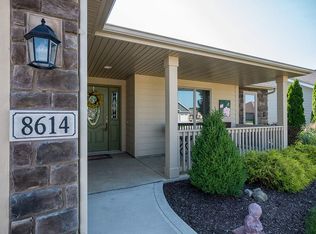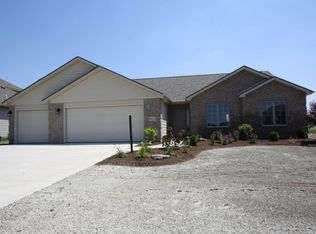Fall in love with this custom-curated, split bedroom ranch built by Majestic Homes. This move-in ready stunner is better than new with it's modern stone facade and sprawling front porch. The inviting great room offers soaring ceilings, a gorgeous tile fireplace, and sparkling windows providing loads of natural light. The open floor-plan flows beautifully to the eat-in kitchen providing sleek quartz counters, custom cabinetry, Frigidaire Gallery stainless appliances and subway tile backsplash. Enjoy your morning coffee in the light & airy all-season room surrounded by walls of windows. The bonus home office w/glass french doors allows an extra living space or a quiet room to work or enjoy your favorite novel. Your spacious primary en-suite houses a massive walk-in closet, huge tiled shower, dual vanity w/cultured marble counters and a luxurious garden bathtub. Two sizable bedrooms and full bath w/dual vanity and contemporary tile are housed on the opposite wing. The laundry room w/cabinet storage, 3-car garage w/utility sink, irrigation and covered patio are just some of the extra amenities you get with this pristine home. Community pool, nearby walking trails, I-69 access and shopping make this a prime location.
This property is off market, which means it's not currently listed for sale or rent on Zillow. This may be different from what's available on other websites or public sources.


