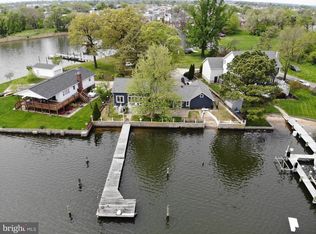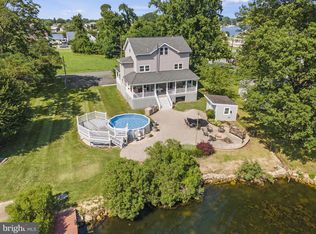Sold for $277,000 on 06/20/25
$277,000
8644 Sandy Plains Rd, Baltimore, MD 21222
2beds
858sqft
Single Family Residence
Built in 1926
0.3 Acres Lot
$274,000 Zestimate®
$323/sqft
$1,920 Estimated rent
Home value
$274,000
$252,000 - $299,000
$1,920/mo
Zestimate® history
Loading...
Owner options
Explore your selling options
What's special
Waterfront Opportunity on Bear Creek – 2 Bed / 1 Bath Home on 1/3 Acre Lot Don’t miss this rare chance to own a detached home on over 100 feet of waterfront on Bear Creek! This 2-bedroom, 1 full bath property sits on a spacious 1/3 acre lot, offering endless potential. Whether you’re an investor looking to renovate and rent, or a homeowner ready to tear down and build your dream home, this property is your blank canvas. Enjoy serene water views just across from Sparrows Point Country Club. From the pier with a deep water slip you can enjoy the peaceful setting, and the freedom to create something truly special. This lot is surrounded by other large homes that have been built over the years. Truly a great opportunity! Let your imagination run wild—this is the waterfront lifestyle you've been waiting for!
Zillow last checked: 8 hours ago
Listing updated: June 23, 2025 at 02:17am
Listed by:
Rob Commodari 410-262-7396,
EXP Realty, LLC,
Listing Team: The Commodari Group Of Exp Realty
Bought with:
Christy Kopp, RB-0020682
RE/MAX Components
Source: Bright MLS,MLS#: MDBC2124154
Facts & features
Interior
Bedrooms & bathrooms
- Bedrooms: 2
- Bathrooms: 1
- Full bathrooms: 1
- Main level bathrooms: 1
- Main level bedrooms: 2
Bedroom 1
- Features: Flooring - Carpet
- Level: Main
- Area: 154 Square Feet
- Dimensions: 11 x 14
Bedroom 2
- Features: Flooring - Carpet
- Level: Main
- Area: 120 Square Feet
- Dimensions: 12 x 10
Kitchen
- Features: Flooring - Laminated
- Level: Main
- Area: 154 Square Feet
- Dimensions: 14 x 11
Living room
- Features: Flooring - Carpet
- Level: Main
- Area: 228 Square Feet
- Dimensions: 12 x 19
Other
- Features: Flooring - Carpet
- Level: Main
- Area: 72 Square Feet
- Dimensions: 6 x 12
Utility room
- Features: Flooring - Vinyl
- Level: Main
- Area: 98 Square Feet
- Dimensions: 14 x 7
Heating
- Baseboard, Electric
Cooling
- Central Air, Electric
Appliances
- Included: Dryer, Range Hood, Refrigerator, Cooktop, Washer, Water Heater, Electric Water Heater
- Laundry: Main Level
Features
- Flooring: Carpet, Laminate, Vinyl
- Has basement: No
- Has fireplace: No
Interior area
- Total structure area: 858
- Total interior livable area: 858 sqft
- Finished area above ground: 858
- Finished area below ground: 0
Property
Parking
- Parking features: Driveway
- Has uncovered spaces: Yes
Accessibility
- Accessibility features: None
Features
- Levels: One
- Stories: 1
- Pool features: None
- Waterfront features: Creek/Stream
- Body of water: Bear Creek
- Frontage length: Water Frontage Ft: 122
Lot
- Size: 0.30 Acres
- Dimensions: 1.00 x
Details
- Additional structures: Above Grade, Below Grade
- Parcel number: 04121213022400
- Zoning: RESIDENTIAL
- Special conditions: Standard
Construction
Type & style
- Home type: SingleFamily
- Architectural style: Ranch/Rambler
- Property subtype: Single Family Residence
Materials
- Vinyl Siding
- Foundation: Other
- Roof: Asphalt,Shingle
Condition
- Below Average
- New construction: No
- Year built: 1926
Utilities & green energy
- Electric: Circuit Breakers
- Sewer: Public Sewer
- Water: Public
Community & neighborhood
Location
- Region: Baltimore
- Subdivision: Dundalk
Other
Other facts
- Listing agreement: Exclusive Right To Sell
- Ownership: Fee Simple
Price history
| Date | Event | Price |
|---|---|---|
| 6/20/2025 | Sold | $277,000-4.2%$323/sqft |
Source: | ||
| 5/20/2025 | Pending sale | $289,000$337/sqft |
Source: | ||
| 5/14/2025 | Listed for sale | $289,000$337/sqft |
Source: | ||
| 4/18/2025 | Pending sale | $289,000$337/sqft |
Source: | ||
| 4/11/2025 | Listed for sale | $289,000$337/sqft |
Source: | ||
Public tax history
| Year | Property taxes | Tax assessment |
|---|---|---|
| 2025 | $3,615 +45.4% | $209,500 +2.1% |
| 2024 | $2,487 +2.1% | $205,200 +2.1% |
| 2023 | $2,435 +1% | $200,900 |
Find assessor info on the county website
Neighborhood: 21222
Nearby schools
GreatSchools rating
- 4/10Sandy Plains Elementary SchoolGrades: PK-5Distance: 0.4 mi
- 1/10General John Stricker Middle SchoolGrades: 6-8Distance: 1.4 mi
- 2/10Patapsco High & Center For ArtsGrades: 9-12Distance: 0.8 mi
Schools provided by the listing agent
- District: Baltimore County Public Schools
Source: Bright MLS. This data may not be complete. We recommend contacting the local school district to confirm school assignments for this home.

Get pre-qualified for a loan
At Zillow Home Loans, we can pre-qualify you in as little as 5 minutes with no impact to your credit score.An equal housing lender. NMLS #10287.
Sell for more on Zillow
Get a free Zillow Showcase℠ listing and you could sell for .
$274,000
2% more+ $5,480
With Zillow Showcase(estimated)
$279,480
