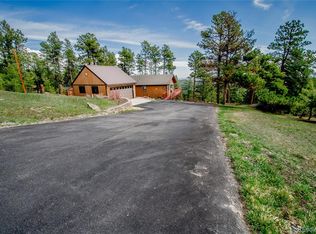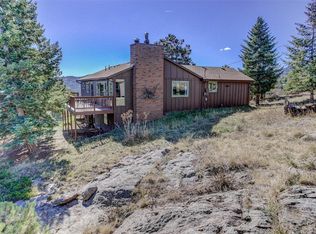Sold for $645,000 on 10/25/24
$645,000
8644 S Doubleheader Ranch Road, Morrison, CO 80465
3beds
1,580sqft
Single Family Residence
Built in 1968
1.1 Acres Lot
$617,200 Zestimate®
$408/sqft
$3,011 Estimated rent
Home value
$617,200
$574,000 - $660,000
$3,011/mo
Zestimate® history
Loading...
Owner options
Explore your selling options
What's special
Nestled in the heart of Morrison's breathtaking landscapes, 8644 S Doubleheader Ranch Road offers a perfect blend of rustic charm and modern upgrades. This 3-bedroom, 2-bathroom home welcomes you with brand-new laminate flooring that enhances the spacious and light-filled living areas. The expansive deck, recently refinished and re-painted, provides an ideal setting to enjoy the serene mountain views and fresh Colorado air. With a newly installed septic system and reliable well water, the home ensures comfort and peace of mind. The oversized detached two-car garage offers ample space for storage or a workshop, making it perfect for both hobbyists and adventurers. Embrace the tranquility and beauty of mountain living in this well-maintained retreat.
Zillow last checked: 8 hours ago
Listing updated: October 25, 2024 at 03:29pm
Listed by:
Kollin Skattum 720-951-5949,
Real Broker, LLC DBA Real,
COMMUNITY Team 720-690-5745,
Real Broker, LLC DBA Real
Bought with:
Matthew Robert Peirick, 100047640
RE/MAX Alliance
Source: REcolorado,MLS#: 9779299
Facts & features
Interior
Bedrooms & bathrooms
- Bedrooms: 3
- Bathrooms: 2
- Full bathrooms: 2
- Main level bathrooms: 2
- Main level bedrooms: 3
Bedroom
- Description: Large Primary Bedroom, Carpeted
- Level: Main
- Area: 180.55 Square Feet
- Dimensions: 11.5 x 15.7
Bedroom
- Description: Carpeted
- Level: Main
- Area: 105.02 Square Feet
- Dimensions: 11.8 x 8.9
Bedroom
- Description: Wood Like Flooring
- Level: Main
- Area: 141.12 Square Feet
- Dimensions: 9.8 x 14.4
Bathroom
- Description: Tile Flooring, Shower
- Level: Main
- Area: 50.05 Square Feet
- Dimensions: 9.1 x 5.5
Bathroom
- Description: Wood Like Flooring, Bath Tub
- Level: Main
- Area: 49.49 Square Feet
- Dimensions: 8.1 x 6.11
Dining room
- Description: Built In Book Shelving, Wood Floor
- Level: Main
- Area: 92.65 Square Feet
- Dimensions: 8.5 x 10.9
Family room
- Description: Large Patio Door, Carpeted
- Level: Main
- Area: 328.76 Square Feet
- Dimensions: 14.11 x 23.3
Kitchen
- Description: Wood Flooring, Large Counters
- Level: Main
- Area: 145.8 Square Feet
- Dimensions: 8.1 x 18
Laundry
- Description: Built In Shelving
- Level: Main
- Area: 14.28 Square Feet
- Dimensions: 2.8 x 5.1
Living room
- Description: Large Windows, Carpeted
- Level: Main
- Area: 180.18 Square Feet
- Dimensions: 11.7 x 15.4
Heating
- Forced Air
Cooling
- Has cooling: Yes
Appliances
- Included: Dishwasher, Dryer, Gas Water Heater, Microwave, Oven, Refrigerator, Washer, Water Purifier
- Laundry: In Unit
Features
- Ceiling Fan(s)
- Flooring: Laminate, Tile
- Has basement: No
- Common walls with other units/homes: No Common Walls
Interior area
- Total structure area: 1,580
- Total interior livable area: 1,580 sqft
- Finished area above ground: 1,580
Property
Parking
- Total spaces: 2
- Parking features: Asphalt
- Garage spaces: 2
Features
- Levels: One
- Stories: 1
Lot
- Size: 1.10 Acres
Details
- Parcel number: 073389
- Zoning: A-1
- Special conditions: Standard
Construction
Type & style
- Home type: SingleFamily
- Property subtype: Single Family Residence
Materials
- Vinyl Siding
Condition
- Year built: 1968
Utilities & green energy
- Water: Well
- Utilities for property: Electricity Connected
Community & neighborhood
Location
- Region: Morrison
- Subdivision: Doubleheader Ranch Estates
Other
Other facts
- Listing terms: Cash,Conventional,FHA,Jumbo,VA Loan
- Ownership: Individual
Price history
| Date | Event | Price |
|---|---|---|
| 10/25/2024 | Sold | $645,000-0.8%$408/sqft |
Source: | ||
| 9/10/2024 | Pending sale | $650,000$411/sqft |
Source: | ||
| 8/23/2024 | Listed for sale | $650,000$411/sqft |
Source: | ||
Public tax history
Tax history is unavailable.
Neighborhood: 80465
Nearby schools
GreatSchools rating
- 6/10West Jefferson Elementary SchoolGrades: PK-5Distance: 3.3 mi
- 6/10West Jefferson Middle SchoolGrades: 6-8Distance: 3.2 mi
- 10/10Conifer High SchoolGrades: 9-12Distance: 4.4 mi
Schools provided by the listing agent
- Elementary: West Jefferson
- Middle: West Jefferson
- High: Conifer
- District: Jefferson County R-1
Source: REcolorado. This data may not be complete. We recommend contacting the local school district to confirm school assignments for this home.
Get a cash offer in 3 minutes
Find out how much your home could sell for in as little as 3 minutes with a no-obligation cash offer.
Estimated market value
$617,200
Get a cash offer in 3 minutes
Find out how much your home could sell for in as little as 3 minutes with a no-obligation cash offer.
Estimated market value
$617,200

