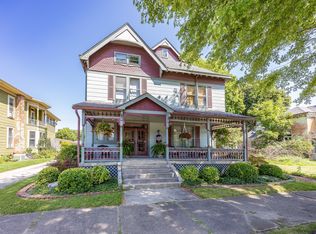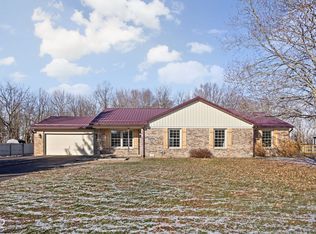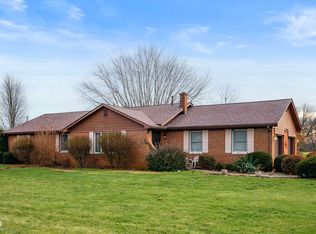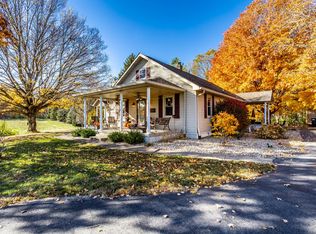Set on approximately 3/4 of an acre in the Knightstown area close to Knightstown Lake, this 4-bedroom, 2-bath home offers a warm blend of updates and original character. Natural hardwood floors and classic built-ins add timeless appeal, while the refreshed interior and updated appliances and mechanicals provide comfortable everyday living. The main level features an easy flow between living spaces, and the upper level includes a separate living area ideal for added privacy or flexible use. A generous yard offers a fenced-in area, heated chicken coup, and beautifully grown roses, lilacs and other mature landscaping.
Active
$369,900
8644 S Addison Ave, Knightstown, IN 46148
4beds
3,330sqft
Est.:
Residential, Single Family Residence
Built in 1950
0.74 Acres Lot
$359,800 Zestimate®
$111/sqft
$-- HOA
What's special
Classic built-insFenced-in areaGenerous yardUpdated appliancesRefreshed interiorNatural hardwood floors
- 28 days |
- 1,509 |
- 92 |
Zillow last checked: 8 hours ago
Listing updated: December 11, 2025 at 02:34pm
Listing Provided by:
Krista Gibson 765-524-4013,
RE/MAX First Integrity
Source: MIBOR as distributed by MLS GRID,MLS#: 22076169
Tour with a local agent
Facts & features
Interior
Bedrooms & bathrooms
- Bedrooms: 4
- Bathrooms: 2
- Full bathrooms: 2
- Main level bathrooms: 2
- Main level bedrooms: 3
Primary bedroom
- Level: Main
- Area: 247 Square Feet
- Dimensions: 19x13
Bedroom 2
- Level: Main
- Area: 180 Square Feet
- Dimensions: 15x12
Bedroom 3
- Level: Main
- Area: 180 Square Feet
- Dimensions: 15x12
Bedroom 4
- Level: Upper
- Area: 165 Square Feet
- Dimensions: 15x11
Dining room
- Level: Main
- Area: 204 Square Feet
- Dimensions: 17x12
Kitchen
- Level: Main
- Area: 195 Square Feet
- Dimensions: 15x13
Laundry
- Features: Other
- Level: Main
- Area: 119 Square Feet
- Dimensions: 17x7
Living room
- Level: Main
- Area: 408 Square Feet
- Dimensions: 24x17
Loft
- Level: Upper
- Area: 420 Square Feet
- Dimensions: 28x15
Play room
- Level: Upper
- Area: 102 Square Feet
- Dimensions: 17x6
Sun room
- Features: Tile-Ceramic
- Level: Main
- Area: 112 Square Feet
- Dimensions: 16x7
Heating
- Electric, Heat Pump
Cooling
- Central Air
Appliances
- Included: Dishwasher, Electric Water Heater, Gas Oven, Refrigerator, Water Softener Owned
Features
- Attic Access, Built-in Features, Hardwood Floors
- Flooring: Hardwood
- Has basement: No
- Attic: Access Only
Interior area
- Total structure area: 3,330
- Total interior livable area: 3,330 sqft
Property
Parking
- Total spaces: 2
- Parking features: Detached
- Garage spaces: 2
Features
- Levels: Two
- Stories: 2
Lot
- Size: 0.74 Acres
Details
- Parcel number: 331625320334000024
- Special conditions: As Is
- Horse amenities: None
Construction
Type & style
- Home type: SingleFamily
- Architectural style: Ranch
- Property subtype: Residential, Single Family Residence
Materials
- Wood Siding, Other
- Foundation: Crawl Space
Condition
- New construction: No
- Year built: 1950
Utilities & green energy
- Water: Private
Community & HOA
Community
- Subdivision: No Subdivision
HOA
- Has HOA: No
Location
- Region: Knightstown
Financial & listing details
- Price per square foot: $111/sqft
- Tax assessed value: $209,200
- Annual tax amount: $1,266
- Date on market: 12/9/2025
- Cumulative days on market: 31 days
Estimated market value
$359,800
$342,000 - $378,000
$1,940/mo
Price history
Price history
| Date | Event | Price |
|---|---|---|
| 12/9/2025 | Listed for sale | $369,900+17.4% |
Source: | ||
| 4/22/2024 | Sold | $315,000-3.1%$95/sqft |
Source: | ||
| 3/22/2024 | Pending sale | $325,000$98/sqft |
Source: | ||
| 3/8/2024 | Listed for sale | $325,000$98/sqft |
Source: | ||
Public tax history
Public tax history
| Year | Property taxes | Tax assessment |
|---|---|---|
| 2024 | $1,337 -11.9% | $209,200 +10.9% |
| 2023 | $1,519 +30.3% | $188,600 +3% |
| 2022 | $1,166 -3% | $183,100 +24.6% |
Find assessor info on the county website
BuyAbility℠ payment
Est. payment
$2,126/mo
Principal & interest
$1766
Property taxes
$231
Home insurance
$129
Climate risks
Neighborhood: 46148
Nearby schools
GreatSchools rating
- 5/10Tri-Elementary SchoolGrades: K-5Distance: 7.1 mi
- 3/10Tri Junior-Senior High SchoolGrades: 6-12Distance: 7.1 mi
Schools provided by the listing agent
- Elementary: Tri-Elementary School
- High: Tri Junior-Senior High School
Source: MIBOR as distributed by MLS GRID. This data may not be complete. We recommend contacting the local school district to confirm school assignments for this home.
- Loading
- Loading



