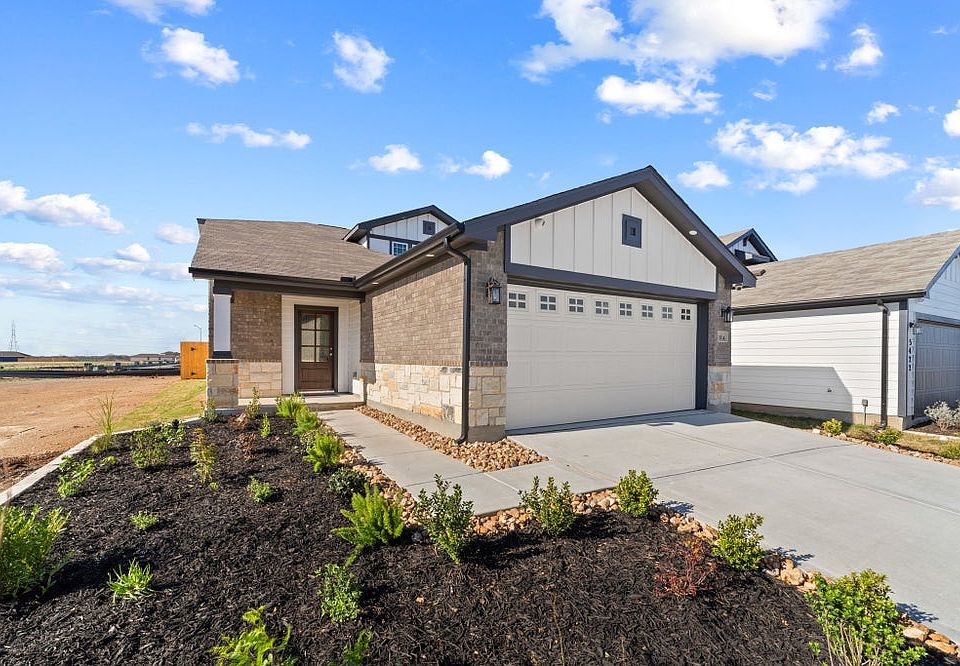The Matagorda is a four-bedroom, three-bath floorplan that offers 2,084 square feet. The large living area with soaring ceilings offering plenty of room for relaxation and entertaining. The owner's retreat is a private sanctuary, featuring a spacious bathroom and a generous walk-in closet. A second bedroom downstairs offers flexibility as a nursery, study or guest space, while an upstairs gameroom provides an additional space to enjoy. Make the Matagorda floorplan your own with additional options to suit your lifestyle. Choose from features like an extended covered patio where you can enjoy the outdoors, or a luxury owner's bath option. With all these options, the Matagorda floorplan allows you to create a space that fits your entire family's needs.
New construction
$354,344
8644 Merlin Cove, San Antonio, TX 78222
4beds
2,084sqft
Single Family Residence
Built in 2025
5,227.2 Square Feet Lot
$353,100 Zestimate®
$170/sqft
$33/mo HOA
- 43 days
- on Zillow |
- 83 |
- 16 |
Zillow last checked: 7 hours ago
Listing updated: July 02, 2025 at 02:22pm
Listed by:
Daniel Signorelli TREC #419930 (210) 941-3580,
The Signorelli Company
Source: SABOR,MLS#: 1868645
Travel times
Schedule tour
Select your preferred tour type — either in-person or real-time video tour — then discuss available options with the builder representative you're connected with.
Select a date
Open houses
Facts & features
Interior
Bedrooms & bathrooms
- Bedrooms: 4
- Bathrooms: 3
- Full bathrooms: 3
Primary bedroom
- Features: Walk-In Closet(s), Full Bath
- Area: 156
- Dimensions: 13 x 12
Bedroom 2
- Area: 110
- Dimensions: 10 x 11
Bedroom 3
- Area: 132
- Dimensions: 11 x 12
Bedroom 4
- Area: 120
- Dimensions: 10 x 12
Primary bathroom
- Features: Shower Only, Double Vanity
- Area: 143
- Dimensions: 11 x 13
Dining room
- Area: 9
- Dimensions: 9 x 1
Family room
- Area: 255
- Dimensions: 17 x 15
Kitchen
- Area: 105
- Dimensions: 15 x 7
Heating
- Central, Natural Gas
Cooling
- 13-15 SEER AX, Ceiling Fan(s), Central Air
Appliances
- Included: Microwave, Range, Disposal, Dishwasher, Vented Exhaust Fan, High Efficiency Water Heater
- Laundry: Main Level, Lower Level, Washer Hookup, Dryer Connection
Features
- One Living Area, Kitchen Island, Study/Library, Game Room, Loft, Utility Room Inside, Secondary Bedroom Down, High Ceilings, Open Floorplan, Walk-In Closet(s), Master Downstairs, Ceiling Fan(s), Solid Counter Tops, Programmable Thermostat
- Flooring: Carpet, Vinyl
- Windows: Double Pane Windows
- Has basement: No
- Attic: Access Only
- Has fireplace: No
- Fireplace features: Not Applicable
Interior area
- Total structure area: 2,084
- Total interior livable area: 2,084 sqft
Property
Parking
- Total spaces: 2
- Parking features: Two Car Garage, Attached
- Attached garage spaces: 2
Accessibility
- Accessibility features: Level Lot, Level Drive, No Stairs, First Floor Bath, Full Bath/Bed on 1st Flr, First Floor Bedroom
Features
- Levels: Two
- Stories: 2
- Patio & porch: Covered
- Pool features: None
- Fencing: Privacy
Lot
- Size: 5,227.2 Square Feet
- Dimensions: 40x120
- Features: Level, Sidewalks, Fire Hydrant w/in 500'
Details
- Special conditions: HUD Foreclosure
Construction
Type & style
- Home type: SingleFamily
- Architectural style: Traditional
- Property subtype: Single Family Residence
Materials
- Brick, Stone, Siding
- Foundation: Slab
- Roof: Composition
Condition
- Under Construction,New Construction
- New construction: Yes
- Year built: 2025
Details
- Builder name: First America Homes
Utilities & green energy
- Sewer: Sewer System
- Water: Water System
- Utilities for property: Cable Available
Green energy
- Green verification: HERS 0-85
- Indoor air quality: Mechanical Fresh Air, Contaminant Control
- Water conservation: Water-Smart Landscaping, Low Flow Commode, Low-Flow Fixtures
Community & HOA
Community
- Features: None, Cluster Mail Box, School Bus
- Security: Smoke Detector(s), Prewired, Carbon Monoxide Detector(s)
- Subdivision: Red Hawk Landing
HOA
- Has HOA: Yes
- HOA fee: $400 annually
- HOA name: TBD
Location
- Region: San Antonio
Financial & listing details
- Price per square foot: $170/sqft
- Annual tax amount: $1
- Price range: $354.3K - $354.3K
- Date on market: 5/21/2025
- Listing terms: Conventional,FHA,VA Loan,Cash,Investors OK
- Road surface type: Paved
About the community
Surrounded by Nature, Convenient LocationWelcome to Red Hawk Landing, a new home community nestled on the Southeast side of San Antonio. Enjoy the outdoors in the surrounding nature preserves, lakes and parks, or take a short drive to local shopping and entertainment. Convenient access to Loop 410 and I-37 makes for an easy commute. A low community tax rate, spacious floorplans and modern designs accommodate any family's lifestyle and make Red Hawk Landing the perfect place to call home. Benefits of Living in Red Hawk LandingConvenient access to 410 and 37, ensuring easy commuting and travelClose proximity to shopping and dining, allowing for convenient access to everyday essentialsNearby lakes, parks and nature preserves for the outdoor adventurersEnergy-efficient homes for long-term cost savings and sustainabilityLow 1.72% community tax rateHome warranty providing added peace of mind for homeowners
Source: First America Homes

