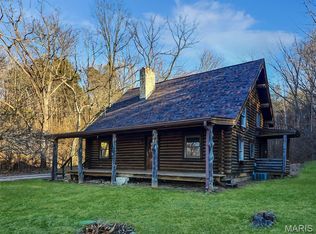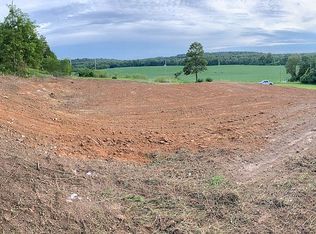Closed
Listing Provided by:
Sheryl D Gentry 636-677-6800,
Realty Executives Premiere
Bought with: EXP Realty, LLC
Price Unknown
8644 Girl Scout Rd, Pevely, MO 63070
3beds
2,974sqft
Single Family Residence
Built in 2002
3 Acres Lot
$427,800 Zestimate®
$--/sqft
$2,311 Estimated rent
Home value
$427,800
$406,000 - $449,000
$2,311/mo
Zestimate® history
Loading...
Owner options
Explore your selling options
What's special
Photos will show how gorgeous & well-appointed this home is & here's a few of the high quality custom extras that are thru out this beauty-From the well built composite front deck,a 4 season Atrium Rm boasts 2 skylites,Dbl hung windows & ceiling fan,opens to a spacious foyer,laid w/gorgeous mahogany Wd flooring that's thru out the Mn living areas.High vault ceilings,recessed lighting,built-in wall & media shelves,elevated corner Wd stove & glass Fr. doors,providing privacy to Bdrms & baths-Lg owner's suite w/newly renovated bath & custom tile shower,2 more Bdrms & Mn bath,also newly renovated,w/custom tile,built in shower bench & more!Open space continues to dining area-Lg Butcher block center island w/generous seating & gourmet kitchen-w/high grade gas cooktop,wall oven,range hood,quartz counters,extra deep sink,Butler pantry w/custom spice storage,2nd pantry.LLevel w/full kitchen,bath,fam rm & sleeping/office,sep entry.Newer concrete paver patio,Raised garden beds,walking trails,3ac! Additional Rooms: Sun Room
Zillow last checked: 8 hours ago
Listing updated: April 28, 2025 at 05:02pm
Listing Provided by:
Sheryl D Gentry 636-677-6800,
Realty Executives Premiere
Bought with:
Stefanie L Breuer, 2004010624
EXP Realty, LLC
Source: MARIS,MLS#: 23043117 Originating MLS: Southern Gateway Association of REALTORS
Originating MLS: Southern Gateway Association of REALTORS
Facts & features
Interior
Bedrooms & bathrooms
- Bedrooms: 3
- Bathrooms: 3
- Full bathrooms: 3
- Main level bathrooms: 2
- Main level bedrooms: 3
Primary bedroom
- Features: Floor Covering: Wood Veneer, Wall Covering: Some
- Level: Main
- Area: 255
- Dimensions: 17x15
Bedroom
- Features: Floor Covering: Wood Veneer, Wall Covering: Some
- Level: Main
- Area: 110
- Dimensions: 11x10
Bedroom
- Features: Floor Covering: Wood Veneer, Wall Covering: Some
- Level: Main
- Area: 100
- Dimensions: 10x10
Family room
- Features: Floor Covering: Other, Wall Covering: Some
- Level: Lower
Great room
- Features: Floor Covering: Wood, Wall Covering: None
- Level: Main
- Area: 480
- Dimensions: 24x20
Kitchen
- Features: Floor Covering: Wood, Wall Covering: None
- Level: Main
- Area: 165
- Dimensions: 15x11
Office
- Features: Floor Covering: Other, Wall Covering: None
- Level: Lower
Sunroom
- Features: Floor Covering: Vinyl, Wall Covering: None
- Level: Main
- Area: 108
- Dimensions: 12x9
Heating
- Forced Air, Electric
Cooling
- Ceiling Fan(s), Central Air, Electric
Appliances
- Included: Electric Water Heater, Water Softener Rented, Dishwasher, Disposal, Gas Cooktop, Range Hood, Gas Range, Gas Oven, Refrigerator, Stainless Steel Appliance(s), Oven
Features
- Dining/Living Room Combo, Kitchen/Dining Room Combo, Shower, Entrance Foyer, Open Floorplan, Vaulted Ceiling(s), Butler Pantry, Kitchen Island, Custom Cabinetry, Eat-in Kitchen, Pantry, Solid Surface Countertop(s)
- Flooring: Hardwood
- Doors: Panel Door(s), Atrium Door(s), French Doors
- Windows: Skylight(s), Tilt-In Windows
- Basement: Full,Partially Finished,Concrete,Sleeping Area,Walk-Out Access
- Number of fireplaces: 2
- Fireplace features: Family Room, Great Room, Free Standing, Recreation Room
Interior area
- Total structure area: 2,974
- Total interior livable area: 2,974 sqft
- Finished area above ground: 1,532
- Finished area below ground: 1,442
Property
Parking
- Total spaces: 2
- Parking features: Additional Parking, Attached, Garage, Garage Door Opener, Oversized, Off Street
- Attached garage spaces: 2
Features
- Levels: One
- Patio & porch: Deck, Composite, Patio
Lot
- Size: 3 Acres
- Dimensions: 255 x 956
- Features: Adjoins Wooded Area
- Topography: Terraced
Details
- Additional structures: Equipment Shed, Shed(s)
- Parcel number: 115.015.00000002.06
- Special conditions: Standard
Construction
Type & style
- Home type: SingleFamily
- Architectural style: Contemporary,Traditional,Ranch
- Property subtype: Single Family Residence
Materials
- Stone Veneer, Brick Veneer, Vinyl Siding
Condition
- Year built: 2002
Utilities & green energy
- Sewer: Septic Tank
- Water: Well
Community & neighborhood
Location
- Region: Pevely
- Subdivision: Partney Estates
Other
Other facts
- Listing terms: Cash,Conventional,FHA,Other
- Ownership: Private
- Road surface type: Concrete, Gravel
Price history
| Date | Event | Price |
|---|---|---|
| 8/11/2023 | Sold | -- |
Source: | ||
| 8/4/2023 | Pending sale | $350,000$118/sqft |
Source: | ||
| 7/23/2023 | Contingent | $350,000$118/sqft |
Source: | ||
| 7/20/2023 | Listed for sale | $350,000$118/sqft |
Source: | ||
Public tax history
| Year | Property taxes | Tax assessment |
|---|---|---|
| 2025 | $2,465 +13.4% | $35,900 +11.5% |
| 2024 | $2,173 +0.1% | $32,200 |
| 2023 | $2,171 +0% | $32,200 |
Find assessor info on the county website
Neighborhood: 63070
Nearby schools
GreatSchools rating
- 3/10Pevely Elementary SchoolGrades: K-5Distance: 2.8 mi
- 8/10Senn-Thomas Middle SchoolGrades: 6-8Distance: 3.9 mi
- 7/10Herculaneum High SchoolGrades: 9-12Distance: 4.2 mi
Schools provided by the listing agent
- Elementary: Pevely Elem.
- Middle: Senn-Thomas Middle
- High: Herculaneum High
Source: MARIS. This data may not be complete. We recommend contacting the local school district to confirm school assignments for this home.
Get a cash offer in 3 minutes
Find out how much your home could sell for in as little as 3 minutes with a no-obligation cash offer.
Estimated market value$427,800
Get a cash offer in 3 minutes
Find out how much your home could sell for in as little as 3 minutes with a no-obligation cash offer.
Estimated market value
$427,800

