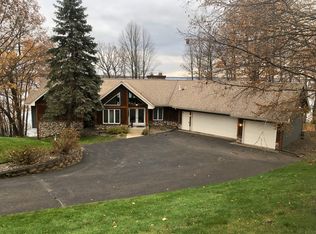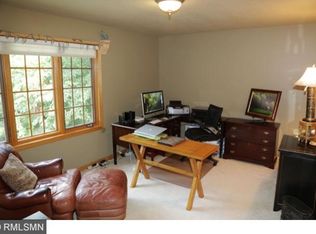Closed
$5,100,000
8644 Fernmont Rd, Lake Shore, MN 56468
6beds
8,044sqft
Single Family Residence
Built in 2006
7.34 Acres Lot
$4,247,800 Zestimate®
$634/sqft
$5,450 Estimated rent
Home value
$4,247,800
$3.57M - $4.97M
$5,450/mo
Zestimate® history
Loading...
Owner options
Explore your selling options
What's special
Spectacular Gull Lake legacy-style property. Perched a top of Dutchman's Bluff as if it was standing guard over Gull Lake. Property features a magnificent 7000+ sq. ft., Cape Cod-style main house with 3 massive stone fireplaces, gourmet kitchen, lakeside primary suite w/ private bath and WI closets, full wet bar, wine cellar, fitness room, private guest quarters w/1 br/ 1 ba, kitchen and living room above the garage and 1700+ sq. ft. 2 br/1 ba. guest home, all on 7+ acres of land with 332 feet of shoreline. Sold prior to print. The sale consists of 2 properties, 8644 & 8646 Fernmont Road. MLS dimensions are for the main house only.
Zillow last checked: 8 hours ago
Listing updated: May 06, 2025 at 01:52am
Listed by:
Sandy J Smith 218-838-9309,
Kurilla Real Estate LTD
Bought with:
Sarah E Polovitz
Compass
Al Anderson
Source: NorthstarMLS as distributed by MLS GRID,MLS#: 6393783
Facts & features
Interior
Bedrooms & bathrooms
- Bedrooms: 6
- Bathrooms: 7
- Full bathrooms: 3
- 3/4 bathrooms: 2
- 1/2 bathrooms: 2
Bedroom 1
- Level: Main
- Area: 227.01 Square Feet
- Dimensions: 16.1x14.1
Bedroom 2
- Level: Main
- Area: 161.13 Square Feet
- Dimensions: 12.3x13.1
Bedroom 3
- Level: Main
- Area: 145.54 Square Feet
- Dimensions: 11.11x13.1
Bedroom 4
- Level: Lower
- Area: 198 Square Feet
- Dimensions: 15x13.2
Bedroom 5
- Level: Lower
- Area: 338.12 Square Feet
- Dimensions: 21.4x15.8
Den
- Level: Main
- Area: 241.68 Square Feet
- Dimensions: 15.2x15.9
Dining room
- Level: Main
- Area: 240.09 Square Feet
- Dimensions: 15.9x15.1
Exercise room
- Level: Lower
- Area: 231 Square Feet
- Dimensions: 15.4x15
Family room
- Level: Lower
- Area: 500.76 Square Feet
- Dimensions: 23.4x21.4
Kitchen
- Level: Main
- Area: 343 Square Feet
- Dimensions: 24.5x14
Living room
- Level: Main
- Area: 545.16 Square Feet
- Dimensions: 23.1x23.6
Loft
- Level: Upper
- Area: 341.82 Square Feet
- Dimensions: 21.1x16.2
Other
- Level: Lower
- Area: 178.16 Square Feet
- Dimensions: 26.2x6.8
Heating
- Forced Air, Fireplace(s)
Cooling
- Central Air
Appliances
- Included: Air-To-Air Exchanger, Cooktop, Dishwasher, Dryer, Range, Refrigerator, Stainless Steel Appliance(s), Washer
Features
- Basement: Block,Finished,Full,Walk-Out Access
- Number of fireplaces: 3
- Fireplace features: Family Room, Fireplace Footings, Living Room, Stone, Wood Burning
Interior area
- Total structure area: 8,044
- Total interior livable area: 8,044 sqft
- Finished area above ground: 4,550
- Finished area below ground: 2,900
Property
Parking
- Total spaces: 6
- Parking features: Attached, Concrete, Insulated Garage
- Attached garage spaces: 6
- Details: Garage Dimensions (26x40 36x34)
Accessibility
- Accessibility features: None
Features
- Levels: One and One Half
- Stories: 1
- Patio & porch: Covered, Deck, Enclosed, Front Porch, Patio, Porch, Screened, Side Porch
- Has view: Yes
- View description: Lake, Panoramic, South
- Has water view: Yes
- Water view: Lake
- Waterfront features: Lake Front, Waterfront Elevation(40+), Waterfront Num(11030500), Lake Chain, Lake Bottom(Excellent Sand), Lake Acres(9947), Lake Chain Acres(13497), Lake Depth(80)
- Body of water: Gull
- Frontage length: Water Frontage: 322
Lot
- Size: 7.34 Acres
- Dimensions: 322 x 742 x 566 x 981
- Features: Accessible Shoreline
Details
- Additional structures: Other, Sauna, Second Residence
- Foundation area: 3494
- Parcel number: 900214122
- Zoning description: Shoreline,Residential-Single Family
Construction
Type & style
- Home type: SingleFamily
- Property subtype: Single Family Residence
Materials
- Brick/Stone, Cedar, Shake Siding, Concrete, Frame
- Roof: Age Over 8 Years
Condition
- Age of Property: 19
- New construction: No
- Year built: 2006
Utilities & green energy
- Electric: Circuit Breakers, 200+ Amp Service
- Gas: Natural Gas, Wood
- Sewer: Private Sewer, Tank with Drainage Field
- Water: Submersible - 4 Inch, Drilled, Private, Well
Community & neighborhood
Location
- Region: Lake Shore
HOA & financial
HOA
- Has HOA: No
Price history
| Date | Event | Price |
|---|---|---|
| 7/31/2023 | Sold | $5,100,000-1.9%$634/sqft |
Source: | ||
| 6/27/2023 | Pending sale | $5,200,000$646/sqft |
Source: | ||
| 6/27/2023 | Listed for sale | $5,200,000+197.1%$646/sqft |
Source: | ||
| 9/7/2010 | Sold | $1,750,000-2.8%$218/sqft |
Source: | ||
| 7/14/2009 | Sold | $1,800,000$224/sqft |
Source: Public Record Report a problem | ||
Public tax history
| Year | Property taxes | Tax assessment |
|---|---|---|
| 2024 | $21,206 -7.8% | $2,587,800 |
| 2023 | $23,008 +3.9% | $2,587,800 +0.3% |
| 2022 | $22,148 +9.1% | $2,580,500 +34.4% |
Find assessor info on the county website
Neighborhood: 56468
Nearby schools
GreatSchools rating
- 9/10Nisswa Elementary SchoolGrades: PK-4Distance: 2.9 mi
- 6/10Forestview Middle SchoolGrades: 5-8Distance: 11.4 mi
- 9/10Brainerd Senior High SchoolGrades: 9-12Distance: 11.3 mi

