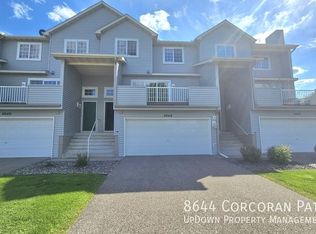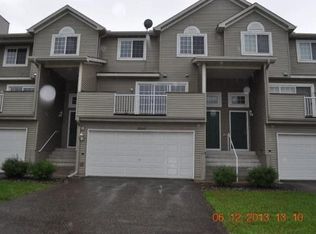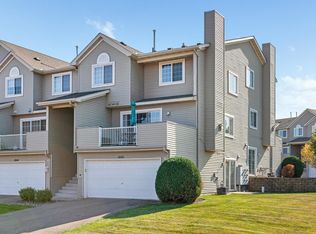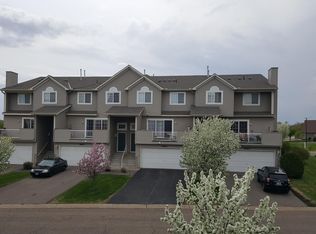Closed
$223,000
8644 Corcoran Path, Inver Grove Heights, MN 55076
2beds
1,216sqft
Townhouse Side x Side
Built in 1998
1,306.8 Square Feet Lot
$222,700 Zestimate®
$183/sqft
$1,939 Estimated rent
Home value
$222,700
$207,000 - $241,000
$1,939/mo
Zestimate® history
Loading...
Owner options
Explore your selling options
What's special
Bright 2-Bedroom, 2-Bath Townhome with New Deck! Welcome to this inviting townhome that blends comfort and convenience in every corner. Boasting two spacious bedrooms and two well-designed bathrooms, this property is ready to fit your lifestyle.
The open-concept living area is bathed in natural light and leads directly to a brand-new deck, perfect for relaxing or entertaining guests. The kitchen features sleek countertops, modern appliances, and ample storage—ready to inspire your inner chef.
The primary bedroom offers generous space and plenty of storage, while the second bedroom lends itself to flexibility for guests, work-from-home setups, or hobbies.
Located close to local shops, restaurants, parks, and major highways, this townhome is not just a home—it's a lifestyle upgrade. With an attached garage and thoughtful outdoor spaces, this property offers everything you need. Seller would like to leave the grill and freezer.
Don't miss your chance to see this gem—schedule your visit today!
Zillow last checked: 8 hours ago
Listing updated: May 23, 2025 at 02:08pm
Listed by:
Anthony M Lorence 952-454-5190,
Jason Mitchell Group,
Maxwell Lorence 651-600-2118
Bought with:
Mark P. Abdel
RE/MAX Advantage Plus
Source: NorthstarMLS as distributed by MLS GRID,MLS#: 6684922
Facts & features
Interior
Bedrooms & bathrooms
- Bedrooms: 2
- Bathrooms: 2
- Full bathrooms: 1
- 1/2 bathrooms: 1
Bedroom 1
- Level: Upper
- Area: 168 Square Feet
- Dimensions: 14x12
Bedroom 2
- Level: Upper
- Area: 143 Square Feet
- Dimensions: 13x11
Deck
- Level: Main
- Area: 256 Square Feet
- Dimensions: 16x16
Dining room
- Level: Main
- Area: 104 Square Feet
- Dimensions: 13x08
Kitchen
- Level: Main
- Area: 110 Square Feet
- Dimensions: 11x10
Living room
- Level: Main
- Area: 209 Square Feet
- Dimensions: 19x11
Heating
- Forced Air
Cooling
- Central Air
Appliances
- Included: Dishwasher, Dryer, Microwave, Range, Refrigerator, Washer, Water Softener Owned
Features
- Basement: Partial
Interior area
- Total structure area: 1,216
- Total interior livable area: 1,216 sqft
- Finished area above ground: 1,216
- Finished area below ground: 0
Property
Parking
- Total spaces: 4
- Parking features: Attached, Tuckunder Garage
- Attached garage spaces: 2
- Carport spaces: 2
- Details: Garage Dimensions (20x20), Garage Door Height (7), Garage Door Width (20)
Accessibility
- Accessibility features: None
Features
- Levels: Three Level Split
- Patio & porch: Porch
- Pool features: None
- Fencing: None
Lot
- Size: 1,306 sqft
Details
- Foundation area: 634
- Parcel number: 204470004020
- Zoning description: Residential-Single Family
Construction
Type & style
- Home type: Townhouse
- Property subtype: Townhouse Side x Side
- Attached to another structure: Yes
Materials
- Metal Siding, Vinyl Siding
- Roof: Age 8 Years or Less,Asphalt
Condition
- Age of Property: 27
- New construction: No
- Year built: 1998
Utilities & green energy
- Gas: Natural Gas
- Sewer: City Sewer/Connected
- Water: City Water/Connected
Community & neighborhood
Location
- Region: Inver Grove Heights
HOA & financial
HOA
- Has HOA: Yes
- HOA fee: $300 monthly
- Services included: Maintenance Structure, Hazard Insurance, Maintenance Grounds, Professional Mgmt, Trash, Lawn Care
- Association name: Wissota Real Estate
- Association phone: 612-245-3488
Price history
| Date | Event | Price |
|---|---|---|
| 5/23/2025 | Sold | $223,000-3%$183/sqft |
Source: | ||
| 4/28/2025 | Pending sale | $230,000$189/sqft |
Source: | ||
| 4/4/2025 | Listed for sale | $230,000+59.7%$189/sqft |
Source: | ||
| 4/29/2016 | Sold | $144,000-0.6%$118/sqft |
Source: | ||
| 2/26/2016 | Pending sale | $144,900$119/sqft |
Source: RE/MAX Results #4676696 Report a problem | ||
Public tax history
Tax history is unavailable.
Find assessor info on the county website
Neighborhood: 55076
Nearby schools
GreatSchools rating
- 5/10Pine Bend Elementary SchoolGrades: PK-5Distance: 1.3 mi
- 4/10Inver Grove Heights Middle SchoolGrades: 6-8Distance: 0.9 mi
- 5/10Simley Senior High SchoolGrades: 9-12Distance: 1 mi
Get a cash offer in 3 minutes
Find out how much your home could sell for in as little as 3 minutes with a no-obligation cash offer.
Estimated market value
$222,700



