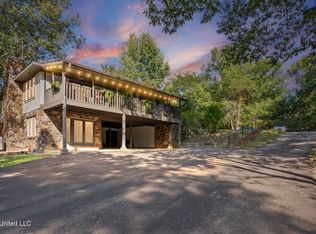Closed
Price Unknown
8643 Tulane Rd, Hernando, MS 38632
5beds
3,325sqft
Residential, Single Family Residence
Built in 2012
2.2 Acres Lot
$485,100 Zestimate®
$--/sqft
$2,839 Estimated rent
Home value
$485,100
$437,000 - $538,000
$2,839/mo
Zestimate® history
Loading...
Owner options
Explore your selling options
What's special
Beautiful home on 2.2 acres south of Hernando is move in ready! This 5 Bedroom (2 down), 3 Bathroom (2 down) plus huge Bonus Room home is a must see! Home has an open floor plan, a formal dining room, a great room with a wood burning fireplace showcased by a decorative tile front and built-in shelving on each side, a kitchen with custom glazed cabinets that include crown molding, rope trim and soft close drawers/doors, a copper sink, and granite counters, a breakfast area with a door that leads to a 16 x 9 covered back porch, a master suite with an ensuite bathroom featuring a soaker style air bath tub, a shower with dual shower heads, a built-in seat and frameless glass door, 2 vanities with granite tops and a 10x7 walk-in closet. Other interior features include a drop station off garage, a nice laundry room with room for an extra fridge, upgraded appliances, walk-in closets in every bedroom, ceiling fans, great storage space, extra-large bedrooms and more. Outside you will find a double door front entry, a front porch that wraps around to the side porch, 2 covered back porches, Hardie board soffits and siding, exterior flood lights, extra parking space and a fabulous view of the sparkling lake that borders the property. Home is in the county so there are no city taxes, and it is almost at the end of a dead-end street.
Zillow last checked: 8 hours ago
Listing updated: May 27, 2025 at 09:47am
Listed by:
Brian Couch 901-461-7653,
Burch Realty Group Hernando
Bought with:
Michele Johnston, B-21291
Marx-Bensdorf, Realtors
Source: MLS United,MLS#: 4102584
Facts & features
Interior
Bedrooms & bathrooms
- Bedrooms: 5
- Bathrooms: 3
- Full bathrooms: 3
Primary bedroom
- Description: 15x13.4 With 10x7 Walk-In Closet
- Level: First
Bedroom
- Description: 13.4x13.4 With Walk-In Closet
- Level: First
Bedroom
- Description: 14.2x12 With Walk-In Closet
- Level: Second
Bedroom
- Description: 12x11.7 With Walk-In Closet
- Level: Second
Bedroom
- Description: 15.4x13.5 With Walk-In Closet
- Level: Second
Primary bathroom
- Description: 14 X 9.3 With Separate Vanities
- Level: First
Bonus room
- Description: 23x14 W/ 11x7 Nook
- Level: Second
Dining room
- Description: 14x12.2 Crown Molding And Chair Rail
- Level: First
Great room
- Description: 17.6x16 With Woodburning Fireplace
- Level: First
Kitchen
- Description: 16x13 With Huge Kitchen Island
- Level: First
Laundry
- Description: 8x7 With Door Leading To Back Porch
- Level: First
Other
- Description: 11x10 Breakfast Area
- Level: First
Other
- Description: 12x8 Foyer Entry
- Level: First
Heating
- Central, Heat Pump
Cooling
- Central Air, Dual, Electric
Appliances
- Included: Convection Oven, Dishwasher, Electric Cooktop, Microwave
- Laundry: Laundry Room
Features
- Bookcases, Built-in Features, Ceiling Fan(s), Crown Molding, Double Vanity, Granite Counters, High Ceilings, Kitchen Island, Open Floorplan, Recessed Lighting, Soaking Tub
- Flooring: Carpet, Tile, Wood
- Doors: Double Entry
- Windows: Blinds, Double Pane Windows
- Has fireplace: Yes
- Fireplace features: Great Room, Wood Burning
Interior area
- Total structure area: 3,325
- Total interior livable area: 3,325 sqft
Property
Parking
- Total spaces: 2
- Parking features: Attached, Concrete, Driveway, Garage Faces Front, Parking Pad, Direct Access
- Attached garage spaces: 2
- Has uncovered spaces: Yes
Features
- Levels: Two
- Stories: 2
- Patio & porch: Porch, Rear Porch, Wrap Around
- Exterior features: Rain Gutters
- Has view: Yes
- View description: Water
- Has water view: Yes
- Water view: Water
- Waterfront features: Lake, Waterfront
Lot
- Size: 2.20 Acres
- Features: Irregular Lot
Details
- Parcel number: 4085160200002000
Construction
Type & style
- Home type: SingleFamily
- Architectural style: Traditional
- Property subtype: Residential, Single Family Residence
Materials
- Brick, HardiPlank Type, Shake Siding
- Foundation: Slab
- Roof: Architectural Shingles
Condition
- New construction: No
- Year built: 2012
Utilities & green energy
- Sewer: Waste Treatment Plant
- Water: Well
- Utilities for property: Electricity Connected, Water Connected
Community & neighborhood
Security
- Security features: Smoke Detector(s)
Location
- Region: Hernando
- Subdivision: Crestview Acres
Price history
| Date | Event | Price |
|---|---|---|
| 5/23/2025 | Sold | -- |
Source: MLS United #4102584 | ||
| 4/22/2025 | Pending sale | $479,900$144/sqft |
Source: MLS United #4102584 | ||
| 3/26/2025 | Price change | $479,900-2%$144/sqft |
Source: MLS United #4102584 | ||
| 3/21/2025 | Price change | $489,900-2%$147/sqft |
Source: MLS United #4102584 | ||
| 3/13/2025 | Price change | $499,900-2%$150/sqft |
Source: MLS United #4102584 | ||
Public tax history
| Year | Property taxes | Tax assessment |
|---|---|---|
| 2024 | $2,159 | $21,381 |
| 2023 | $2,159 | $21,381 |
| 2022 | $2,159 | $21,381 |
Find assessor info on the county website
Neighborhood: 38632
Nearby schools
GreatSchools rating
- 8/10Oak Grove Central Elementary SchoolGrades: PK,4-5Distance: 6 mi
- 9/10Hernando Middle SchoolGrades: 6-8Distance: 7.8 mi
- 9/10Hernando High SchoolGrades: 9-12Distance: 7.7 mi
Schools provided by the listing agent
- Elementary: Hernando
- Middle: Hernando
- High: Hernando
Source: MLS United. This data may not be complete. We recommend contacting the local school district to confirm school assignments for this home.
Sell for more on Zillow
Get a free Zillow Showcase℠ listing and you could sell for .
$485,100
2% more+ $9,702
With Zillow Showcase(estimated)
$494,802