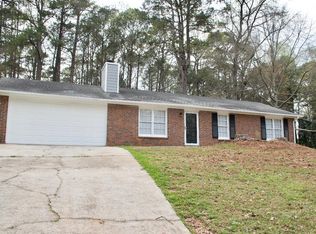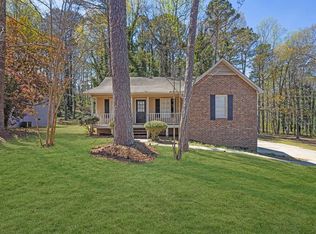Newly Renovated / New: carpet, interior and exterior paint, tile flooring, back deck, ceiling fans, and garage door. Installed new soon: Stainless Steel dishwasher & stainless steel range / The rooms are very good sized / Roof 6-7 years old / One car garage / Nice brick fireplace / Pantry & lots of cbinets in kitchen / Older established neighborhood / Owner leaving washer & dryer / Large country kitchen & lrg laundry area/ gutter guards.
This property is off market, which means it's not currently listed for sale or rent on Zillow. This may be different from what's available on other websites or public sources.

