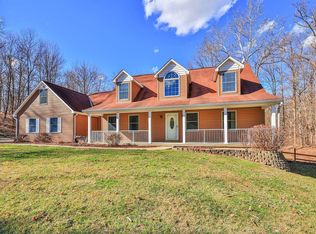Remarkable small farm. 12.085 acres flat/gently rolling stocked lake. Home has been meticulously maintained new windows newer HVAC! Updated kitchen granite counter tops first floor master sun room, wood doors. 8,000 gallon cistern! 2 car attached 32x36 detached garage equipped for wood stove LED lighting office/work shop 30 amp service 12' door. Storage barn with lean to 23x12. Very large old farm barn still in operational condition, there is a cistern. Seller uses a generator for lighting in the barn. New flooring in sunroom and laundry room just installed.
This property is off market, which means it's not currently listed for sale or rent on Zillow. This may be different from what's available on other websites or public sources.
