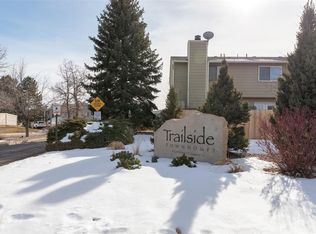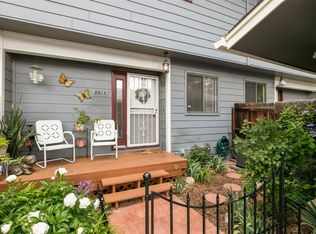Newly updated modern large townhome in great Trailside neighborhood. Newly remodeled kitchen. New hardwood floors and carpet in whole house. Fast commute to Boulder or Denver. Two master suites upstairs, and third room in basement which could be a bedroom or family or game room. Two full and one half bathrooms. Fenced backyard, two reserved parking spaces one of which is a carport. All hardwood flooring except basement room and stairs. Wood burning fireplace with granite, Washer an dryer hookup in the basement. Backs to community swimming pool. HOA fee paid by Landlord that includes water, community maintenance, trash removal, snow removal, pool, tennis court, etc.
This property is off market, which means it's not currently listed for sale or rent on Zillow. This may be different from what's available on other websites or public sources.

