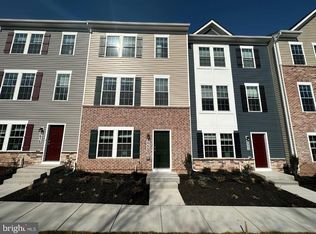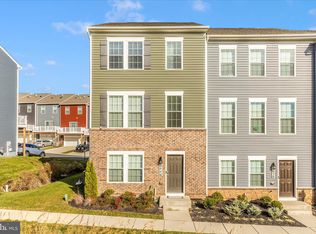Sold for $445,000 on 04/14/25
$445,000
8642 Walter Martz Rd, Frederick, MD 21702
4beds
1,760sqft
Townhouse
Built in 2023
2,178 Square Feet Lot
$444,000 Zestimate®
$253/sqft
$2,675 Estimated rent
Home value
$444,000
$408,000 - $480,000
$2,675/mo
Zestimate® history
Loading...
Owner options
Explore your selling options
What's special
Price improvement! Get a great deal on this better-than-new townhouse, built in 2023, featuring plentiful upgrades added since it was built, with exceptional attention to detail! The current owners have enhanced every inch of this home, ensuring it is as stylish and functional as possible. As you step inside, you'll notice the thoughtfully upgraded kitchen, featuring stunning pendant lighting, a custom backsplash, sleek cabinet pulls, and a splash of color on the island. The living room boasts a charming fireplace on a gorgeous paneled wall, perfect for cozy nights in, while the entire home is beautifully accented with chandeliers and lovely colors on accent walls, making every room feel inviting and unique! The garage has been transformed into a versatile space, currently used as a bonus room, gym space, and additional storage. Buyer can either keep the bonus room, or if desired, the seller will remove it before settlement at no extra charge! The buyer can decide if they prefer the room or an open garage. There is also an electric vehicle charger! The bathrooms have been upgraded with modern finishes, and you'll love the stylish new doors on the pantry and half bath. Throughout the home, clever design maximizes every square foot, making sure no space is wasted. There is even outdoor space on a private balcony just off the kitchen. Conveniently located in Frederick, this spacious townhouse offers both comfort and convenience, with every detail carefully considered and upgraded. Don’t miss the chance to make this stunning, move-in-ready home yours! As an added bonus, the current FHA loan is assumable, with a 5.75% interest rate - ask for details.
Zillow last checked: 8 hours ago
Listing updated: May 01, 2025 at 12:03pm
Listed by:
Maureen Foley 240-578-5614,
Charis Realty Group
Bought with:
Claudia Cornejo, WVS240303369
Samson Properties
Source: Bright MLS,MLS#: MDFR2060158
Facts & features
Interior
Bedrooms & bathrooms
- Bedrooms: 4
- Bathrooms: 4
- Full bathrooms: 3
- 1/2 bathrooms: 1
- Main level bathrooms: 1
- Main level bedrooms: 1
Primary bedroom
- Level: Upper
Bedroom 2
- Level: Upper
Bedroom 4
- Level: Main
Primary bathroom
- Level: Upper
Bathroom 2
- Level: Upper
Bathroom 3
- Level: Upper
Bathroom 3
- Level: Main
Dining room
- Level: Upper
Foyer
- Level: Main
Half bath
- Level: Upper
Kitchen
- Level: Upper
Laundry
- Level: Upper
Living room
- Level: Upper
Heating
- Heat Pump, Natural Gas
Cooling
- Central Air, Electric
Appliances
- Included: Microwave, Dishwasher, Disposal, Dryer, Oven/Range - Gas, Refrigerator, Washer, Water Heater, Gas Water Heater
- Laundry: Upper Level, Laundry Room
Features
- Attic, Crown Molding, Recessed Lighting, Walk-In Closet(s), Bathroom - Tub Shower, Bathroom - Walk-In Shower, Ceiling Fan(s), Entry Level Bedroom, Kitchen Island, Dry Wall, 9'+ Ceilings
- Flooring: Carpet, Ceramic Tile, Laminate
- Has basement: No
- Has fireplace: No
Interior area
- Total structure area: 1,760
- Total interior livable area: 1,760 sqft
- Finished area above ground: 1,760
- Finished area below ground: 0
Property
Parking
- Total spaces: 4
- Parking features: Garage Faces Rear, Inside Entrance, Electric Vehicle Charging Station(s), Concrete, Attached, Driveway
- Attached garage spaces: 2
- Uncovered spaces: 2
Accessibility
- Accessibility features: None
Features
- Levels: Three
- Stories: 3
- Pool features: None
Lot
- Size: 2,178 sqft
Details
- Additional structures: Above Grade, Below Grade
- Parcel number: 1102603972
- Zoning: RESIDENTIAL
- Special conditions: Standard
Construction
Type & style
- Home type: Townhouse
- Architectural style: Traditional
- Property subtype: Townhouse
Materials
- Batts Insulation, Blown-In Insulation, Frame, Spray Foam Insulation, Vinyl Siding
- Foundation: Slab
- Roof: Architectural Shingle
Condition
- Excellent
- New construction: No
- Year built: 2023
Details
- Builder model: Adams II
- Builder name: D. R. Horton homes
Utilities & green energy
- Electric: 200+ Amp Service
- Sewer: Public Sewer
- Water: Public
- Utilities for property: Natural Gas Available, Sewer Available, Water Available, Electricity Available
Community & neighborhood
Location
- Region: Frederick
- Subdivision: The Preserve At Tuscarora
- Municipality: Frederick City
HOA & financial
HOA
- Has HOA: Yes
- HOA fee: $58 monthly
- Amenities included: Tot Lots/Playground
- Services included: Common Area Maintenance, Maintenance Grounds, Management, Snow Removal, Trash
Other
Other facts
- Listing agreement: Exclusive Right To Sell
- Ownership: Fee Simple
Price history
| Date | Event | Price |
|---|---|---|
| 4/14/2025 | Sold | $445,000+0%$253/sqft |
Source: | ||
| 3/15/2025 | Pending sale | $444,900$253/sqft |
Source: | ||
| 3/6/2025 | Price change | $444,900-1.1%$253/sqft |
Source: | ||
| 2/9/2025 | Price change | $449,900-1.1%$256/sqft |
Source: | ||
| 1/30/2025 | Listed for sale | $454,990+8.3%$259/sqft |
Source: | ||
Public tax history
| Year | Property taxes | Tax assessment |
|---|---|---|
| 2025 | $7,397 -95% | $400,400 +13.8% |
| 2024 | $147,714 +2611.8% | $351,700 +16.1% |
| 2023 | $5,447 | $303,000 |
Find assessor info on the county website
Neighborhood: 21702
Nearby schools
GreatSchools rating
- 6/10Yellow Springs Elementary SchoolGrades: PK-5Distance: 1.1 mi
- 5/10Monocacy Middle SchoolGrades: 6-8Distance: 1.4 mi
- 5/10Gov. Thomas Johnson High SchoolGrades: 9-12Distance: 2.7 mi
Schools provided by the listing agent
- High: Governor Thomas Johnson
- District: Frederick County Public Schools
Source: Bright MLS. This data may not be complete. We recommend contacting the local school district to confirm school assignments for this home.

Get pre-qualified for a loan
At Zillow Home Loans, we can pre-qualify you in as little as 5 minutes with no impact to your credit score.An equal housing lender. NMLS #10287.
Sell for more on Zillow
Get a free Zillow Showcase℠ listing and you could sell for .
$444,000
2% more+ $8,880
With Zillow Showcase(estimated)
$452,880

