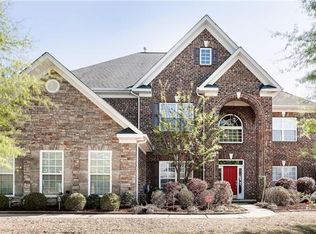Desirable full brick, corner lot, 3-car side load garage, priced to sell. All your "must-have" boxes are checked in this seamless flow from, two-story foyer throughout. Beneath 9-foot ceilings, the carpet-free main level appoints space for formal living and dining rooms detailed with moldings. Natural light floods through the family rm wall of windows, while attention is central to media niche & gas fireplace. Kitchen creates an open air elegance that's enhanced by 42'maple cabinets, granite tops, butlers pantry, walk in pantry, island, breakfast nook & GE® Profile stainless appliances. Upstairs, is a pampering master suite who's bath lavishes with tasteful tile, his/hers vanities, soaking tub and walk in shower. 3 secondary bedroom ensuites comfortably fit queen sized furnishings. Step up to the bonus/theater room large enough for everyone to enjoy. Paved outdoor living area w/stacked benches & built-in grill. Convenient to Harrisburg Town Center, shopping, resturants and 485.
This property is off market, which means it's not currently listed for sale or rent on Zillow. This may be different from what's available on other websites or public sources.
