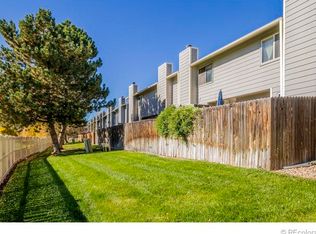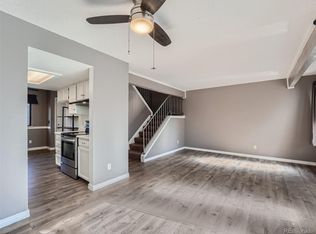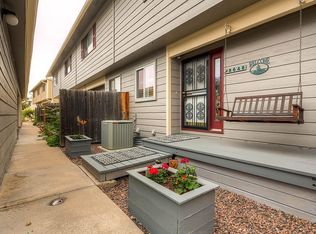Sold for $411,000 on 07/06/23
$411,000
8642 Carr Loop, Arvada, CO 80005
3beds
1,650sqft
Townhouse
Built in 1982
1,437 Square Feet Lot
$398,900 Zestimate®
$249/sqft
$2,452 Estimated rent
Home value
$398,900
$379,000 - $419,000
$2,452/mo
Zestimate® history
Loading...
Owner options
Explore your selling options
What's special
Welcome to this charming end unit townhome in the Trailside community. Entering the home, you are greeted with hardwood floors, a kitchen with plenty of cabinetry and an open living/dining area, great for entertaining. During the warm summer days, step out from the dining area on the deck to the fully fenced backyard, perfect for relaxing and catching a breath of fresh air. During the cold winter months, get cozy in the living room next to the fireplace. Upstairs you will find two spacious bedrooms, both with their own ensuite and ample amount of closet space. In the basement you will find another spacious bedroom with a walk-in closet, the laundry area and plenty of storage. Conveniently located near plenty of shopping, dining, and entertainment and with easy access to highway 36 it makes a quick commute to downtown Denver or straight to Boulder.
Zillow last checked: 8 hours ago
Listing updated: September 13, 2023 at 08:45pm
Listed by:
EMPOWERHOME Team 303-940-4952 Colorado-Contracts@empowerhome.com,
Keller Williams DTC
Bought with:
Craig Anderson, 40036819
Anderson Realty
Source: REcolorado,MLS#: 8810216
Facts & features
Interior
Bedrooms & bathrooms
- Bedrooms: 3
- Bathrooms: 3
- Full bathrooms: 1
- 3/4 bathrooms: 1
- 1/2 bathrooms: 1
- Main level bathrooms: 1
Primary bedroom
- Level: Upper
- Area: 180 Square Feet
- Dimensions: 10 x 18
Bedroom
- Level: Upper
- Area: 182 Square Feet
- Dimensions: 13 x 14
Bedroom
- Level: Basement
- Area: 162 Square Feet
- Dimensions: 9 x 18
Primary bathroom
- Level: Upper
- Area: 40 Square Feet
- Dimensions: 5 x 8
Bathroom
- Level: Main
- Area: 30 Square Feet
- Dimensions: 5 x 6
Bathroom
- Level: Upper
- Area: 35 Square Feet
- Dimensions: 5 x 7
Dining room
- Level: Main
- Area: 80 Square Feet
- Dimensions: 8 x 10
Kitchen
- Level: Main
- Area: 112 Square Feet
- Dimensions: 7 x 16
Laundry
- Level: Basement
- Area: 64 Square Feet
- Dimensions: 8 x 8
Living room
- Level: Main
- Area: 156 Square Feet
- Dimensions: 12 x 13
Heating
- Forced Air
Cooling
- Central Air
Appliances
- Included: Dishwasher, Microwave, Range, Refrigerator
- Laundry: In Unit
Features
- Ceiling Fan(s), Walk-In Closet(s)
- Flooring: Carpet, Laminate, Tile, Wood
- Basement: Full
- Number of fireplaces: 1
- Fireplace features: Gas, Living Room
Interior area
- Total structure area: 1,650
- Total interior livable area: 1,650 sqft
- Finished area above ground: 1,100
- Finished area below ground: 250
Property
Parking
- Total spaces: 2
- Parking features: Garage
- Garage spaces: 2
Features
- Levels: Two
- Stories: 2
- Patio & porch: Deck
- Exterior features: Private Yard
- Fencing: Full
Lot
- Size: 1,437 sqft
Details
- Parcel number: 153067
- Special conditions: Standard
Construction
Type & style
- Home type: Townhouse
- Property subtype: Townhouse
- Attached to another structure: Yes
Materials
- Vinyl Siding
- Roof: Composition
Condition
- Year built: 1982
Utilities & green energy
- Water: Public
Community & neighborhood
Security
- Security features: Carbon Monoxide Detector(s), Smoke Detector(s)
Location
- Region: Westminster
- Subdivision: Trailside
HOA & financial
HOA
- Has HOA: Yes
- HOA fee: $375 monthly
- Amenities included: Pool, Tennis Court(s)
- Services included: Maintenance Grounds, Maintenance Structure, Snow Removal, Trash, Water
- Association name: MSI-Trailside
- Association phone: 303-420-4433
Other
Other facts
- Listing terms: Cash,Conventional,FHA,VA Loan
- Ownership: Individual
- Road surface type: Paved
Price history
| Date | Event | Price |
|---|---|---|
| 7/6/2023 | Sold | $411,000+91.2%$249/sqft |
Source: | ||
| 12/7/2015 | Sold | $215,000+36.1%$130/sqft |
Source: Public Record | ||
| 8/6/2003 | Sold | $158,000+9.3%$96/sqft |
Source: Public Record | ||
| 11/21/2000 | Sold | $144,500$88/sqft |
Source: Public Record | ||
Public tax history
| Year | Property taxes | Tax assessment |
|---|---|---|
| 2024 | $1,708 +11.7% | $22,426 |
| 2023 | $1,529 -1.5% | $22,426 +14.1% |
| 2022 | $1,551 +2.1% | $19,660 -2.8% |
Find assessor info on the county website
Neighborhood: 80005
Nearby schools
GreatSchools rating
- 8/10Weber Elementary SchoolGrades: K-5Distance: 0.6 mi
- 4/10Moore Middle SchoolGrades: 6-8Distance: 0.2 mi
- 6/10Pomona High SchoolGrades: 9-12Distance: 0.4 mi
Schools provided by the listing agent
- Elementary: Weber
- Middle: Moore
- High: Pomona
- District: Jefferson County R-1
Source: REcolorado. This data may not be complete. We recommend contacting the local school district to confirm school assignments for this home.
Get a cash offer in 3 minutes
Find out how much your home could sell for in as little as 3 minutes with a no-obligation cash offer.
Estimated market value
$398,900
Get a cash offer in 3 minutes
Find out how much your home could sell for in as little as 3 minutes with a no-obligation cash offer.
Estimated market value
$398,900


