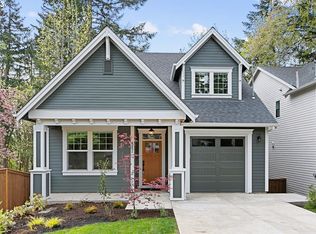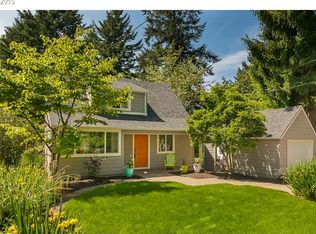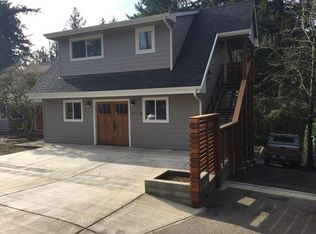Sold
$1,020,000
8641 SW 42nd Ave, Portland, OR 97219
4beds
3,210sqft
Residential, Single Family Residence
Built in 2023
4,356 Square Feet Lot
$995,200 Zestimate®
$318/sqft
$5,478 Estimated rent
Home value
$995,200
$935,000 - $1.05M
$5,478/mo
Zestimate® history
Loading...
Owner options
Explore your selling options
What's special
BRAND NEW! - Modern Farmhouse in Multnomah Village by the most awarded builder for PDX "Street of Dreams-Best in Show"! Two covered outdoor living areas! Office on main. Open, light and bright with 9' ceilings on main! Basement offers 4th bedroom, media room, covered patio and TONS of storage! Generous primary suite includes soak tub and large walk-in closet! Oversized laundry room! Designer finishes throughout including quartz and expanded hardwoods! Home backs to dedicated greenspace! Extremely low utilities! WALK to shopping, restaurants and parks - close to the heart of Multnomah Village!
Zillow last checked: 8 hours ago
Listing updated: October 31, 2023 at 08:59am
Listed by:
Amanda Andruss 503-969-4939,
Renaissance Development Corp.,
Michael Lutz 503-387-9933,
Renaissance Development Corp.
Bought with:
Ellie Gartland, 201215914
Stellar Realty Northwest
Source: RMLS (OR),MLS#: 23022000
Facts & features
Interior
Bedrooms & bathrooms
- Bedrooms: 4
- Bathrooms: 4
- Full bathrooms: 3
- Partial bathrooms: 1
- Main level bathrooms: 1
Primary bedroom
- Features: Double Sinks, Soaking Tub, Suite, Walkin Closet, Wallto Wall Carpet
- Level: Upper
- Area: 289
- Dimensions: 17 x 17
Bedroom 2
- Features: Closet, Vaulted Ceiling, Wallto Wall Carpet
- Level: Upper
- Area: 144
- Dimensions: 12 x 12
Bedroom 3
- Features: Closet, Wallto Wall Carpet
- Level: Upper
- Area: 144
- Dimensions: 12 x 12
Bedroom 4
- Features: Closet, Wallto Wall Carpet
- Level: Lower
- Area: 121
- Dimensions: 11 x 11
Dining room
- Features: Deck, Exterior Entry, Hardwood Floors, Kitchen Dining Room Combo, High Ceilings
- Level: Main
- Area: 208
- Dimensions: 16 x 13
Family room
- Features: Exterior Entry, Patio, Wallto Wall Carpet
- Level: Lower
- Area: 289
- Dimensions: 17 x 17
Kitchen
- Features: Gas Appliances, Hardwood Floors, Island, Pantry, High Ceilings
- Level: Main
- Area: 169
- Width: 13
Living room
- Features: Builtin Features, Fireplace, Great Room, Hardwood Floors, High Ceilings
- Level: Main
- Area: 289
- Dimensions: 17 x 17
Office
- Features: French Doors, High Ceilings, Wallto Wall Carpet
- Level: Main
- Area: 120
- Dimensions: 10 x 12
Heating
- Forced Air 95 Plus, Fireplace(s)
Cooling
- Central Air
Appliances
- Included: Convection Oven, Dishwasher, Disposal, ENERGY STAR Qualified Appliances, Free-Standing Gas Range, Gas Appliances, Microwave, Plumbed For Ice Maker, Range Hood, Stainless Steel Appliance(s), Wine Cooler, Recirculating Water Heater, Tankless Water Heater
- Laundry: Laundry Room
Features
- High Ceilings, Plumbed For Central Vacuum, Quartz, Soaking Tub, Closet, Sink, Vaulted Ceiling(s), Kitchen Dining Room Combo, Kitchen Island, Pantry, Built-in Features, Great Room, Double Vanity, Suite, Walk-In Closet(s)
- Flooring: Engineered Hardwood, Tile, Vinyl, Hardwood, Wall to Wall Carpet
- Doors: French Doors
- Windows: Double Pane Windows, Vinyl Frames
- Basement: Exterior Entry,Finished,Storage Space
- Number of fireplaces: 1
- Fireplace features: Gas, Insert
Interior area
- Total structure area: 3,210
- Total interior livable area: 3,210 sqft
Property
Parking
- Total spaces: 1
- Parking features: Driveway, Off Street, Garage Door Opener, Attached
- Attached garage spaces: 1
- Has uncovered spaces: Yes
Accessibility
- Accessibility features: Builtin Lighting, Garage On Main, Natural Lighting, Walkin Shower, Accessibility
Features
- Stories: 3
- Patio & porch: Covered Deck, Covered Patio, Porch, Deck, Patio
- Exterior features: Gas Hookup, Yard, Exterior Entry
- Fencing: Fenced
- Has view: Yes
- View description: Park/Greenbelt, Trees/Woods
Lot
- Size: 4,356 sqft
- Dimensions: 40 x 110
- Features: Greenbelt, Private, Trees, Wooded, Sprinkler, SqFt 3000 to 4999
Details
- Additional structures: GasHookup
- Parcel number: R710492
- Other equipment: Air Cleaner
Construction
Type & style
- Home type: SingleFamily
- Architectural style: Contemporary,Farmhouse
- Property subtype: Residential, Single Family Residence
Materials
- Cement Siding, Insulation and Ceiling Insulation
- Foundation: Slab
- Roof: Composition
Condition
- New Construction
- New construction: Yes
- Year built: 2023
Details
- Warranty included: Yes
Utilities & green energy
- Gas: Gas Hookup, Gas
- Sewer: Public Sewer
- Water: Public
- Utilities for property: Cable Connected
Green energy
- Indoor air quality: Lo VOC Material
Community & neighborhood
Security
- Security features: Security System Owned, Security Lights
Location
- Region: Portland
- Subdivision: Multnomah Village
Other
Other facts
- Listing terms: Cash,Conventional,VA Loan
- Road surface type: Paved
Price history
| Date | Event | Price |
|---|---|---|
| 9/15/2023 | Sold | $1,020,000-2.8%$318/sqft |
Source: | ||
| 9/15/2023 | Pending sale | $1,049,000$327/sqft |
Source: | ||
| 8/25/2023 | Price change | $1,049,000-0.1%$327/sqft |
Source: | ||
| 7/27/2023 | Price change | $1,049,900-4.5%$327/sqft |
Source: | ||
| 5/8/2023 | Listed for sale | $1,099,900$343/sqft |
Source: | ||
Public tax history
| Year | Property taxes | Tax assessment |
|---|---|---|
| 2025 | $15,407 +3.7% | $572,340 +3% |
| 2024 | $14,853 +21.4% | $555,670 +20.3% |
| 2023 | $12,231 +322.8% | $462,000 +326.1% |
Find assessor info on the county website
Neighborhood: Multnomah
Nearby schools
GreatSchools rating
- 10/10Maplewood Elementary SchoolGrades: K-5Distance: 0.7 mi
- 8/10Jackson Middle SchoolGrades: 6-8Distance: 1 mi
- 8/10Ida B. Wells-Barnett High SchoolGrades: 9-12Distance: 1.8 mi
Schools provided by the listing agent
- Elementary: Maplewood
- Middle: Jackson
- High: Ida B Wells
Source: RMLS (OR). This data may not be complete. We recommend contacting the local school district to confirm school assignments for this home.
Get a cash offer in 3 minutes
Find out how much your home could sell for in as little as 3 minutes with a no-obligation cash offer.
Estimated market value
$995,200
Get a cash offer in 3 minutes
Find out how much your home could sell for in as little as 3 minutes with a no-obligation cash offer.
Estimated market value
$995,200


