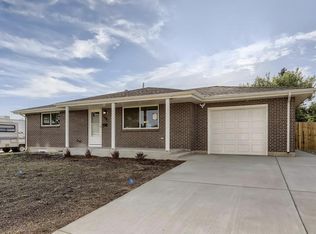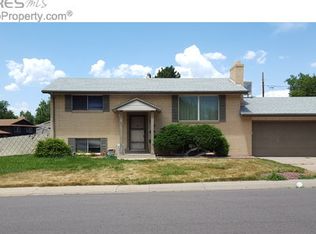Sold for $525,000
$525,000
8641 Rutgers Street, Westminster, CO 80031
3beds
2,106sqft
Single Family Residence
Built in 1962
6,969.6 Square Feet Lot
$523,100 Zestimate®
$249/sqft
$2,154 Estimated rent
Home value
$523,100
$486,000 - $560,000
$2,154/mo
Zestimate® history
Loading...
Owner options
Explore your selling options
What's special
Welcome to 8641 Rutgers in the serene Shaw Heights neighborhood of Westminster, Colorado! This captivating home offers 3 spacious bedrooms and 2 bathrooms across 2,106 square feet, in addition to an attached 1 car garage. Revel in the splendor of original hardwood floors awash in natural light throughout the open floor plan. You will adore the remodeled kitchen—designed with Quartz countertops, new cabinetry, and stainless steel appliances. With a large island for meal prep and a formal dining room with direct backyard access, entertaining is made easy! The main floor's full bathroom, 2nd bedroom and primary bedroom, complete with an expansive walk-in closet and a cozy nook, promise comfort and convenience for all! Transform the finished basement into a separate rental unit, which features a wet bar, spacious bedroom, huge living area and a full guest bathroom. There is plenty of storage and a dedicated laundry room as well! Step outside to an expansive fenced backyard with a covered patio. The freshly installed landscaping, complete with a sprinkler system, makes maintaining your picturesque front and back yards a breeze! A brand-new sewer line is set to be installed this month AND this home comes with a fully paid-off solar system! The central A/C, new insulation, and new thermostat are an added bonus! With easy highway access and close proximity to the Westminster Promenade, shopping, dining, and nearby parks, 8641 Rutgers offers the life you deserve! Come take a look!
Zillow last checked: 8 hours ago
Listing updated: July 07, 2025 at 12:00pm
Listed by:
Chelsea Steen 740-334-9898,
Your Castle Real Estate Inc
Bought with:
Jordan Herrera, 100091872
Your Castle Real Estate Inc
Source: REcolorado,MLS#: 5382248
Facts & features
Interior
Bedrooms & bathrooms
- Bedrooms: 3
- Bathrooms: 2
- Full bathrooms: 2
- Main level bathrooms: 1
- Main level bedrooms: 2
Primary bedroom
- Description: Hardwood Floors, Open Floor Plan, Great Natural Light, Spacious, Dual Closets, Walk-In Closet, Reading Nook
- Level: Main
- Area: 240 Square Feet
- Dimensions: 12 x 20
Bedroom
- Description: Hardwood Floors, Open Floor Plan, Great Natural Light
- Level: Main
- Area: 90 Square Feet
- Dimensions: 9 x 10
Bedroom
- Description: Carpet, Great Light, New Windows
- Level: Basement
- Area: 99 Square Feet
- Dimensions: 11 x 9
Bathroom
- Description: Tile Floors, Lots Of Counter Space
- Level: Main
- Area: 48 Square Feet
- Dimensions: 6 x 8
Bathroom
- Description: Tile Floors
- Level: Basement
- Area: 30 Square Feet
- Dimensions: 6 x 5
Dining room
- Description: Hardwood Floors, Open Floor Plan, Great Natural Light, Opens To Kitchen, Exterior Access Present
- Level: Main
- Area: 104 Square Feet
- Dimensions: 13 x 8
Family room
- Description: Huge Living Area, Built-In Wet Bar, Carpet, New Windows
- Level: Basement
- Area: 432 Square Feet
- Dimensions: 12 x 36
Kitchen
- Description: Hardwood Floors, Open Floor Plan, Great Natural Light, Spacious, Newly Remodeled, 2 Year Warranty, Stainless Steel Appliances, Quartz Countertops, Island, Tons Of Cabinets, Tile Backsplash
- Level: Main
- Area: 117 Square Feet
- Dimensions: 13 x 9
Laundry
- Description: Large Dedicated Laundry / Utility Room With Extra Storage, Concrete Floors
- Level: Basement
- Area: 260 Square Feet
- Dimensions: 13 x 20
Living room
- Description: Hardwood Floors, Open Floor Plan, Great Natural Light, Spacious
- Level: Main
- Area: 176 Square Feet
- Dimensions: 11 x 16
Heating
- Forced Air
Cooling
- Central Air
Appliances
- Included: Dishwasher, Disposal, Dryer, Microwave, Oven, Refrigerator, Washer
- Laundry: In Unit
Features
- Built-in Features, High Speed Internet, Kitchen Island, Open Floorplan, Primary Suite, Quartz Counters, Radon Mitigation System, Smart Thermostat, Walk-In Closet(s), Wet Bar
- Flooring: Carpet, Tile, Wood
- Basement: Finished,Full,Interior Entry
Interior area
- Total structure area: 2,106
- Total interior livable area: 2,106 sqft
- Finished area above ground: 1,053
- Finished area below ground: 790
Property
Parking
- Total spaces: 1
- Parking features: Concrete, Exterior Access Door, Lighted, Oversized, Storage
- Attached garage spaces: 1
Features
- Levels: One
- Stories: 1
- Patio & porch: Covered, Front Porch, Patio
- Exterior features: Lighting, Private Yard
- Fencing: Full
Lot
- Size: 6,969 sqft
- Features: Landscaped, Level, Sprinklers In Front, Sprinklers In Rear
- Residential vegetation: Grassed, Mixed, Wooded, Xeriscaping
Details
- Parcel number: R0062693
- Zoning: R-1-C
- Special conditions: Standard
Construction
Type & style
- Home type: SingleFamily
- Architectural style: Contemporary
- Property subtype: Single Family Residence
Materials
- Brick, Concrete, Frame, Vinyl Siding
- Foundation: Concrete Perimeter
- Roof: Composition
Condition
- Updated/Remodeled
- Year built: 1962
Utilities & green energy
- Electric: 110V, 220 Volts
- Sewer: Public Sewer
- Water: Public
- Utilities for property: Electricity Connected, Natural Gas Connected, Phone Available
Community & neighborhood
Location
- Region: Westminster
- Subdivision: Shaw Heights
Other
Other facts
- Listing terms: 1031 Exchange,Cash,Conventional,FHA,VA Loan
- Ownership: Individual
- Road surface type: Paved
Price history
| Date | Event | Price |
|---|---|---|
| 6/20/2025 | Sold | $525,000+1.9%$249/sqft |
Source: | ||
| 6/3/2025 | Pending sale | $515,000$245/sqft |
Source: | ||
| 5/28/2025 | Price change | $515,000-1.9%$245/sqft |
Source: | ||
| 5/16/2025 | Listed for sale | $525,000+48.9%$249/sqft |
Source: | ||
| 2/24/2020 | Sold | $352,500+0.7%$167/sqft |
Source: Public Record Report a problem | ||
Public tax history
| Year | Property taxes | Tax assessment |
|---|---|---|
| 2025 | $3,509 +0.6% | $30,260 -13% |
| 2024 | $3,489 +12.7% | $34,770 |
| 2023 | $3,095 -2.2% | $34,770 +33.7% |
Find assessor info on the county website
Neighborhood: 80031
Nearby schools
GreatSchools rating
- 4/10John E. Flynn A Marzano AcademyGrades: PK-8Distance: 0.5 mi
- 2/10Westminster High SchoolGrades: 9-12Distance: 2.1 mi
- 2/10Shaw Heights Middle SchoolGrades: 6-8Distance: 0.4 mi
Schools provided by the listing agent
- Elementary: Flynn
- Middle: Shaw Heights
- High: Westminster
- District: Westminster Public Schools
Source: REcolorado. This data may not be complete. We recommend contacting the local school district to confirm school assignments for this home.
Get a cash offer in 3 minutes
Find out how much your home could sell for in as little as 3 minutes with a no-obligation cash offer.
Estimated market value$523,100
Get a cash offer in 3 minutes
Find out how much your home could sell for in as little as 3 minutes with a no-obligation cash offer.
Estimated market value
$523,100

