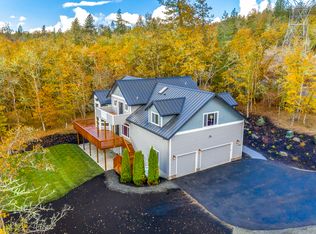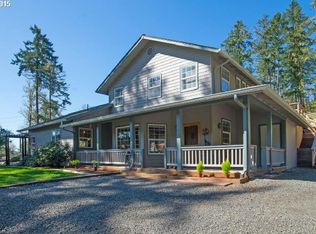Sold
$1,420,000
86400 Bailey Hill Rd, Eugene, OR 97405
3beds
2,762sqft
Residential, Single Family Residence
Built in 2018
13.07 Acres Lot
$-- Zestimate®
$514/sqft
$4,167 Estimated rent
Home value
Not available
Estimated sales range
Not available
$4,167/mo
Zestimate® history
Loading...
Owner options
Explore your selling options
What's special
In a quiet close in country setting you'll find this beautiful custom 4 year old home with 2,762 sqft, 3 bedrooms, 2.5 baths with an open concept floor plan all on 1 level. Private setting off the road on a fully fenced & gated 13.07 acres. Views from nearly every room, 9 foot ceilings thru out, large game room with bar, could be possible 4th bed or formal living. Perfect for year round entertaining & accessible from great room, 3rd bedroom & master is an extensive patio with vaulted cover, skylights, outdoor fireplace w/pizza oven & hot tub. Relax & enjoy the spacious master with luxury bath with heated tile floors & towel bar, spa tub, walk in shower & access to outdoor glass block shower. Inside laundry conveniently located to master. Gourmet kitchen, granite, island, bar, gas stove, mini wine cooler, pantry, half bath & large mudroom right off 3.5 car garage with drive thru 3rd bay. Large fenced garden w/raised beds, shed w/art studio & garden storage. Take a short stroll to the 40x48 shop/barn, fully insulated, RV parking bay, 2 outside stalls, large full bath in shop on main floor. Upstairs has 700 sqft storage/office with sink & closet. Underground 1500 gallon cistern & 500 gallon propane tank. Some sellable timber, per owner. Property is gated & has coded access. Close to wine country, the coast and just minutes to shopping, restaurants & UofO campus.
Zillow last checked: 8 hours ago
Listing updated: July 10, 2023 at 03:13am
Listed by:
Stacy Freitas stacy@stacyfreitas.com,
Legacy Real Estate Lane County LLC
Bought with:
Jennifer Henrikson, 200508160
Berkshire Hathaway HomeServices Real Estate Professionals
Source: RMLS (OR),MLS#: 23522601
Facts & features
Interior
Bedrooms & bathrooms
- Bedrooms: 3
- Bathrooms: 3
- Full bathrooms: 2
- Partial bathrooms: 1
- Main level bathrooms: 3
Primary bedroom
- Features: Patio, Sliding Doors, Double Sinks, High Ceilings, Walkin Closet, Walkin Shower
- Level: Main
Bedroom 2
- Features: High Ceilings
- Level: Main
Bedroom 3
- Features: Patio, Sliding Doors, High Ceilings
- Level: Main
Dining room
- Features: Engineered Hardwood, High Ceilings
- Level: Main
Family room
- Features: Engineered Hardwood, High Ceilings, Wet Bar
- Level: Main
Kitchen
- Features: Builtin Refrigerator, Dishwasher, Disposal, Eat Bar, Gas Appliances, Island, Pantry, Granite, High Ceilings, Plumbed For Ice Maker
- Level: Main
Living room
- Features: Fireplace, Great Room, Engineered Hardwood, High Ceilings
- Level: Main
Heating
- Heat Pump, Fireplace(s)
Cooling
- Central Air
Appliances
- Included: Built-In Refrigerator, Dishwasher, Disposal, ENERGY STAR Qualified Appliances, Free-Standing Gas Range, Microwave, Plumbed For Ice Maker, Range Hood, Stainless Steel Appliance(s), Wine Cooler, Gas Appliances, Gas Water Heater
- Laundry: Laundry Room
Features
- High Ceilings, Soaking Tub, Closet, Sink, Bathroom, Wet Bar, Eat Bar, Kitchen Island, Pantry, Granite, Great Room, Double Vanity, Walk-In Closet(s), Walkin Shower
- Flooring: Engineered Hardwood, Tile, Wall to Wall Carpet, Concrete
- Doors: Sliding Doors
- Windows: Double Pane Windows, Vinyl Frames
- Basement: Crawl Space
- Number of fireplaces: 1
- Fireplace features: Gas, Outside
Interior area
- Total structure area: 2,762
- Total interior livable area: 2,762 sqft
Property
Parking
- Total spaces: 3
- Parking features: Driveway, RV Access/Parking, RV Boat Storage, Attached, Extra Deep Garage
- Attached garage spaces: 3
- Has uncovered spaces: Yes
Accessibility
- Accessibility features: Accessible Entrance, Garage On Main, Ground Level, Main Floor Bedroom Bath, Minimal Steps, One Level, Utility Room On Main, Walkin Shower, Accessibility
Features
- Levels: One
- Stories: 1
- Patio & porch: Covered Patio, Deck, Patio, Porch
- Exterior features: Garden, Gas Hookup, Raised Beds, Yard
- Has spa: Yes
- Spa features: Free Standing Hot Tub
- Fencing: Fenced
- Has view: Yes
- View description: Mountain(s), Trees/Woods, Valley
Lot
- Size: 13.07 Acres
- Features: Gated, Level, Sloped, Sprinkler, Acres 10 to 20
Details
- Additional structures: Other Structures Bedrooms Total (1), Other Structures Bathrooms Total (1), Barn, GasHookup, RVParking, RVBoatStorage, ToolShed, SeparateLivingQuartersApartmentAuxLivingUnit, Workshopnull
- Parcel number: 0978583
- Zoning: Res
Construction
Type & style
- Home type: SingleFamily
- Architectural style: NW Contemporary
- Property subtype: Residential, Single Family Residence
Materials
- Metal Siding, Wood Frame, Cement Siding, Lap Siding
- Foundation: Concrete Perimeter
- Roof: Composition
Condition
- Approximately
- New construction: No
- Year built: 2018
Utilities & green energy
- Gas: Gas Hookup, Gas, Propane
- Sewer: Standard Septic
- Water: Cistern, Well
- Utilities for property: Other Internet Service
Community & neighborhood
Security
- Security features: Entry, Security Gate, Security Lights, Security System Owned
Location
- Region: Eugene
Other
Other facts
- Listing terms: Cash,Conventional
- Road surface type: Gravel, Paved
Price history
| Date | Event | Price |
|---|---|---|
| 7/7/2023 | Sold | $1,420,000+1.8%$514/sqft |
Source: | ||
| 5/23/2023 | Pending sale | $1,395,000$505/sqft |
Source: | ||
Public tax history
| Year | Property taxes | Tax assessment |
|---|---|---|
| 2018 | $954 | $82,902 +2378.4% |
| 2017 | $954 +1662.1% | $3,345 +3% |
| 2016 | $54 +1.7% | $3,248 +3% |
Find assessor info on the county website
Neighborhood: 97405
Nearby schools
GreatSchools rating
- 9/10Twin Oaks Elementary SchoolGrades: K-5Distance: 0.9 mi
- 5/10Kennedy Middle SchoolGrades: 6-8Distance: 2.2 mi
- 4/10Churchill High SchoolGrades: 9-12Distance: 2.5 mi
Schools provided by the listing agent
- Elementary: Twin Oaks
- Middle: Kennedy
- High: Churchill
Source: RMLS (OR). This data may not be complete. We recommend contacting the local school district to confirm school assignments for this home.

Get pre-qualified for a loan
At Zillow Home Loans, we can pre-qualify you in as little as 5 minutes with no impact to your credit score.An equal housing lender. NMLS #10287.

