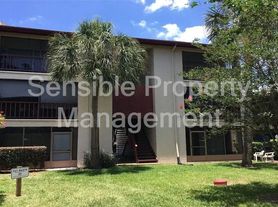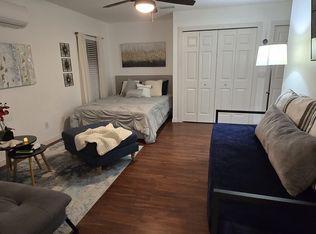Come take a peek at this completely renovated 1st floor, 2-bedroom, and 2-bathroom Whisper Lake condo located in the popular Carrollwood. Completely renovated from the floor to the ceiling, this home boasts a crisp, modern design with an open floor plan and all the essentials.
-new stainless steel appliances
-Microwave, dishwasher, garbage disposal
-new cabinets and stone countertops
-poolside screened patio
-w/d connections
-Gated community
-water, sewer, trash included
- no credit checks
The Whispering Oak community features a gated security entrance, 3 pools, a clubhouse, park-like green spaces, a lake, and on-site coin-operated laundry.
Qualifications: 2 years of verifiable, 3rd-party rental history, no evictions in the last five years, criminal background screening, net household income that is 2x the rent.
(secondary HOA application required)
Call/ text for a showing today!
1 Year lease with option to renew
Secondary HOA Application Required
Apartment for rent
$1,925/mo
8640 Tahoe Ct UNIT 16, Tampa, FL 33614
2beds
1,077sqft
Price may not include required fees and charges.
Apartment
Available now
No pets
Central air
Hookups laundry
Off street parking
-- Heating
What's special
Open floor planStone countertopsPoolside screened patioNew cabinetsNew stainless steel appliancesPark-like green spaces
- 15 days |
- -- |
- -- |
Travel times
Zillow can help you save for your dream home
With a 6% savings match, a first-time homebuyer savings account is designed to help you reach your down payment goals faster.
Offer exclusive to Foyer+; Terms apply. Details on landing page.
Facts & features
Interior
Bedrooms & bathrooms
- Bedrooms: 2
- Bathrooms: 2
- Full bathrooms: 2
Cooling
- Central Air
Appliances
- Included: Dishwasher, Microwave, Oven, WD Hookup
- Laundry: Hookups
Features
- WD Hookup
Interior area
- Total interior livable area: 1,077 sqft
Property
Parking
- Parking features: Off Street
- Details: Contact manager
Features
- Exterior features: Garbage included in rent, Sewage included in rent, Water included in rent
Details
- Parcel number: 18282114R000000000160U
Construction
Type & style
- Home type: Apartment
- Property subtype: Apartment
Utilities & green energy
- Utilities for property: Garbage, Sewage, Water
Building
Management
- Pets allowed: No
Community & HOA
Community
- Features: Pool
HOA
- Amenities included: Pool
Location
- Region: Tampa
Financial & listing details
- Lease term: 1 Year
Price history
| Date | Event | Price |
|---|---|---|
| 10/16/2025 | Price change | $1,925-1.3%$2/sqft |
Source: Zillow Rentals | ||
| 10/14/2025 | Listed for rent | $1,950$2/sqft |
Source: Zillow Rentals | ||
| 10/9/2025 | Listing removed | $1,950$2/sqft |
Source: Stellar MLS #TB8421064 | ||
| 9/26/2025 | Price change | $160,900-0.6%$149/sqft |
Source: | ||
| 9/12/2025 | Price change | $161,900-0.6%$150/sqft |
Source: | ||

