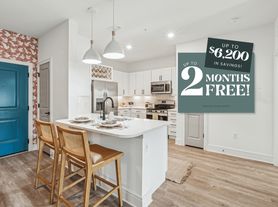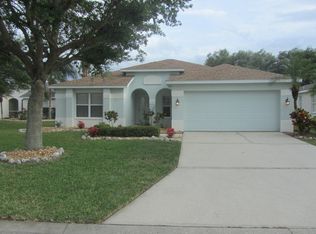Welcome to this beautifully maintained 3 bedroom, 2 bath home in the gated golf community of Stoneybrook at Heritage Harbour. From the moment you walk through the front door, you're greeted with open golf course views that stretch across the 16th fairway. The spacious great room flows to a large screened lanai with no-see-um mesh, perfect for morning coffee or relaxing evenings outdoors. The kitchen features high-end GE Cafe stainless appliances, solid wood cabinets, a breakfast bar, and a cozy breakfast nook with sliders to the lanai. You'll also enjoy the benefits of gas hot water, gas heating, a gas dryer and stove, plus a water purifier for added convenience. The primary suite is a retreat with double walk-in closets and an ensuite bath that includes separate vanities, a garden tub, and a private water closet. Flooring throughout most of the home is wood-look plank tile except for the primary and one guest bedroom which has luxury vinyl, for easy care and modern style. Additional features include Nest cameras ready for setup for optional additional security if desired. Lawn maintenance is included so you can relax and enjoy the community amenities, including a junior Olympic pool, kiddie pool, fitness studio, teen center, basketball, volleyball, tennis, pickleball, beach volleyball, inline skating rink, and picnic area. Schedule your showing today and start enjoying the lifestyle you deserve.
House for rent
$2,800/mo
8640 Stone Harbour Loop, Bradenton, FL 34212
3beds
1,991sqft
Price may not include required fees and charges.
Singlefamily
Available now
No pets
Central air
In unit laundry
2 Attached garage spaces parking
Electric, central
What's special
Large screened lanaiCozy breakfast nookOpen golf course viewsEnsuite bathWood-look plank tileGarden tubSolid wood cabinets
- 7 days |
- -- |
- -- |
Travel times
Facts & features
Interior
Bedrooms & bathrooms
- Bedrooms: 3
- Bathrooms: 2
- Full bathrooms: 2
Rooms
- Room types: Breakfast Nook
Heating
- Electric, Central
Cooling
- Central Air
Appliances
- Included: Dishwasher, Disposal, Dryer, Microwave, Range, Refrigerator, Washer
- Laundry: In Unit, Inside, Laundry Room
Features
- Crown Molding, Eat-in Kitchen, Individual Climate Control, Living Room/Dining Room Combo, Open Floorplan, Primary Bedroom Main Floor, Smart Home, Solid Surface Counters, Thermostat, Walk-In Closet(s)
- Flooring: Laminate
Interior area
- Total interior livable area: 1,991 sqft
Property
Parking
- Total spaces: 2
- Parking features: Attached, Driveway, Covered
- Has attached garage: Yes
- Details: Contact manager
Features
- Stories: 1
- Exterior features: Blinds, Buyer Approval Required, Clubhouse, Crown Molding, Driveway, Eat-in Kitchen, Enclosed, Fitness Center, Floor Covering: Ceramic, Flooring: Ceramic, Flooring: Laminate, Garage Door Opener, Gas Water Heater, Gated, Gated Community, Gated Community - No Guard, Golf, Golf Carts OK, Golf Course, Great Room, Grounds Care included in rent, Heating system: Central, Heating: Electric, Hurricane Shutters, Inside, Inside Utility, Irrigation System, Landscaped, Laundry Room, Living Room/Dining Room Combo, Lot Features: Landscaped, On Golf Course, Sidewalk, No Truck/RV/Motorcycle Parking, On Golf Course, Open Floorplan, Park, Pet Park, Pets - No, Playground, Pool, Primary Bedroom Main Floor, Private Mailbox, Rain Gutters, Rear Porch, Recreation Facilities, Restaurant, Screened, Sidewalk, Sidewalks, Sliding Doors, Smart Home, Smoke Detector(s), Solid Surface Counters, Stoneybrook At Heritage Harbour, Tennis Court(s), Thermostat, Vehicle Restrictions, View Type: Golf Course, Walk-In Closet(s), Water Filtration System, Window Treatments
Details
- Parcel number: 1102034609
Construction
Type & style
- Home type: SingleFamily
- Property subtype: SingleFamily
Condition
- Year built: 2005
Community & HOA
Community
- Features: Clubhouse, Fitness Center, Playground, Tennis Court(s)
- Security: Gated Community
HOA
- Amenities included: Fitness Center, Tennis Court(s)
Location
- Region: Bradenton
Financial & listing details
- Lease term: 12 Months
Price history
| Date | Event | Price |
|---|---|---|
| 10/9/2025 | Listed for rent | $2,800$1/sqft |
Source: Stellar MLS #N6140944 | ||
| 7/23/2025 | Sold | $407,500-4.1%$205/sqft |
Source: | ||
| 6/16/2025 | Pending sale | $425,000$213/sqft |
Source: | ||
| 6/6/2025 | Listed for sale | $425,000+41.7%$213/sqft |
Source: | ||
| 1/30/2019 | Sold | $300,000-4.7%$151/sqft |
Source: Public Record | ||

