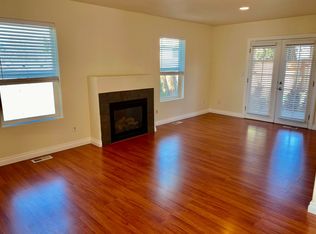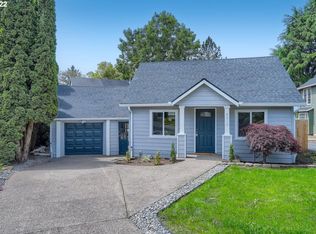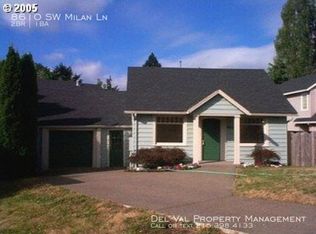Sold
$550,000
8640 SW Milon Ln, Portland, OR 97225
3beds
1,592sqft
Residential, Single Family Residence
Built in 2003
3,484.8 Square Feet Lot
$531,200 Zestimate®
$345/sqft
$2,871 Estimated rent
Home value
$531,200
$499,000 - $563,000
$2,871/mo
Zestimate® history
Loading...
Owner options
Explore your selling options
What's special
Nestled on a private end lot in the desirable Raleigh Hills/West Slope area, this move-in-ready Traditional boasts 3 beds + 2.1 baths, and a 2-car garage. Light-filled and meticulously maintained, this home features spacious bedrooms, a fully fenced backyard, and modern upgrades throughout, including new retaining walls, landscaping (2024)and LED recessed lighting (2020). The kitchen shines with a 2021 refrigerator and dishwasher. Enjoy nearby amenities - Raleigh Park Elementary, West Slope Community Library, and Raleigh Park & Swim Center are just a mile away. Target and Fred Meyer are a 5-minute drive, with Cedar Hills Shopping Center and the Oregon Zoo just 10 minutes away. Conveniently located near Hwy 217 and 26, this home offers both tranquility and accessibility. Don't miss this gem!
Zillow last checked: 8 hours ago
Listing updated: January 17, 2025 at 03:57am
Listed by:
Kylie Haren 503-724-3206,
Hustle & Heart Homes
Bought with:
Chaley McVay, 201226220
Redfin
Source: RMLS (OR),MLS#: 24310048
Facts & features
Interior
Bedrooms & bathrooms
- Bedrooms: 3
- Bathrooms: 3
- Full bathrooms: 2
- Partial bathrooms: 1
- Main level bathrooms: 1
Primary bedroom
- Features: Ceiling Fan, Suite, Walkin Closet, Wallto Wall Carpet
- Level: Upper
- Area: 168
- Dimensions: 14 x 12
Bedroom 2
- Features: Ceiling Fan, Closet, Wallto Wall Carpet
- Level: Upper
- Area: 121
- Dimensions: 11 x 11
Bedroom 3
- Features: Ceiling Fan, Closet, Wallto Wall Carpet
- Level: Upper
- Area: 112
- Dimensions: 8 x 14
Dining room
- Features: Sliding Doors, Laminate Flooring
- Level: Main
- Area: 128
- Dimensions: 16 x 8
Kitchen
- Features: Dishwasher, Disposal, Microwave, Free Standing Range, Free Standing Refrigerator, Laminate Flooring
- Level: Main
- Area: 80
- Width: 10
Living room
- Features: Fireplace, Sliding Doors, Laminate Flooring
- Level: Main
- Area: 176
- Dimensions: 16 x 11
Heating
- Forced Air, Fireplace(s)
Cooling
- Central Air
Appliances
- Included: Dishwasher, Disposal, Free-Standing Range, Free-Standing Refrigerator, Gas Appliances, Microwave, Stainless Steel Appliance(s), Washer/Dryer, Gas Water Heater
Features
- Ceiling Fan(s), Closet, Suite, Walk-In Closet(s), Tile
- Flooring: Laminate, Wall to Wall Carpet
- Doors: Sliding Doors
- Windows: Vinyl Frames
- Basement: Crawl Space
- Number of fireplaces: 1
- Fireplace features: Gas
Interior area
- Total structure area: 1,592
- Total interior livable area: 1,592 sqft
Property
Parking
- Total spaces: 2
- Parking features: Garage Door Opener, Attached
- Attached garage spaces: 2
Accessibility
- Accessibility features: Garage On Main, Accessibility
Features
- Stories: 2
- Patio & porch: Patio, Porch
- Exterior features: Yard
- Fencing: Fenced
- Has view: Yes
- View description: Territorial
Lot
- Size: 3,484 sqft
- Features: Corner Lot, Level, SqFt 3000 to 4999
Details
- Parcel number: R2117342
Construction
Type & style
- Home type: SingleFamily
- Architectural style: Traditional
- Property subtype: Residential, Single Family Residence
Materials
- Cement Siding, Cultured Stone
- Roof: Composition
Condition
- Resale
- New construction: No
- Year built: 2003
Utilities & green energy
- Gas: Gas
- Sewer: Public Sewer
- Water: Public
Community & neighborhood
Location
- Region: Portland
Other
Other facts
- Listing terms: Cash,Conventional,FHA,VA Loan
- Road surface type: Paved
Price history
| Date | Event | Price |
|---|---|---|
| 1/17/2025 | Sold | $550,000$345/sqft |
Source: | ||
| 1/5/2025 | Pending sale | $550,000$345/sqft |
Source: | ||
| 1/2/2025 | Listed for sale | $550,000+39.2%$345/sqft |
Source: | ||
| 7/7/2020 | Sold | $395,000-1.2%$248/sqft |
Source: | ||
| 5/31/2020 | Pending sale | $399,900$251/sqft |
Source: Hasson Company Realtors #20475853 | ||
Public tax history
| Year | Property taxes | Tax assessment |
|---|---|---|
| 2025 | $5,427 +4.4% | $287,170 +3% |
| 2024 | $5,201 +6.5% | $278,810 +3% |
| 2023 | $4,883 +3.3% | $270,690 +3% |
Find assessor info on the county website
Neighborhood: West Slope
Nearby schools
GreatSchools rating
- 5/10Raleigh Park Elementary SchoolGrades: K-5Distance: 0.5 mi
- 4/10Whitford Middle SchoolGrades: 6-8Distance: 2.5 mi
- 7/10Beaverton High SchoolGrades: 9-12Distance: 2.3 mi
Schools provided by the listing agent
- Elementary: Raleigh Hills
- Middle: Whitford
- High: Beaverton
Source: RMLS (OR). This data may not be complete. We recommend contacting the local school district to confirm school assignments for this home.
Get a cash offer in 3 minutes
Find out how much your home could sell for in as little as 3 minutes with a no-obligation cash offer.
Estimated market value
$531,200
Get a cash offer in 3 minutes
Find out how much your home could sell for in as little as 3 minutes with a no-obligation cash offer.
Estimated market value
$531,200


