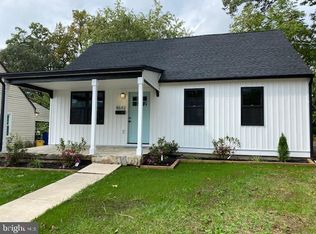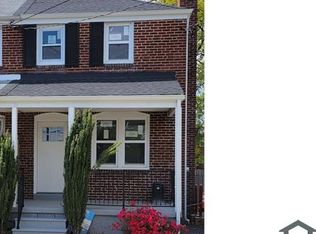Sold for $330,000 on 07/28/23
$330,000
8640 Oakleigh Rd, Parkville, MD 21234
3beds
1,356sqft
Single Family Residence
Built in 1959
9,650 Square Feet Lot
$340,000 Zestimate®
$243/sqft
$2,825 Estimated rent
Home value
$340,000
$323,000 - $357,000
$2,825/mo
Zestimate® history
Loading...
Owner options
Explore your selling options
What's special
Outstanding fully renovated 3-bedroom, 2 bath home. New roof and updated vinyl windows throughout. Beautiful kitchen with new cabinetry, white quartz countertops with stainless appliances, and beverage cooler. New recessed lighting throughout house. First floor laundry off kitchen/ dining area with new washer and dryer. Both baths completely renovated with new fixtures and vanities with modern porcelain and custom tile. New luxury vinyl flooring on first level & new carpeting throughout. Freshly painted throughout including new interior doors and hardware. New HVAC system and water heater. All plumbing and electric have been updated and brought to current codes. Large backyard. This is a must-see renovation!
Zillow last checked: 8 hours ago
Listing updated: November 14, 2024 at 03:01pm
Listed by:
Jeremy McDonough 410-486-4504,
Mr. Lister Realty
Bought with:
Steven Thames, 022504
RE/MAX United Real Estate
Source: Bright MLS,MLS#: MDBC2071008
Facts & features
Interior
Bedrooms & bathrooms
- Bedrooms: 3
- Bathrooms: 2
- Full bathrooms: 2
- Main level bathrooms: 1
- Main level bedrooms: 2
Basement
- Area: 150
Heating
- Heat Pump, Natural Gas
Cooling
- Heat Pump, Electric
Appliances
- Included: Electric Water Heater
Features
- Basement: Exterior Entry,Partial,Sump Pump,Unfinished,Water Proofing System
- Has fireplace: No
Interior area
- Total structure area: 1,506
- Total interior livable area: 1,356 sqft
- Finished area above ground: 1,356
- Finished area below ground: 0
Property
Parking
- Parking features: Driveway, On Street
- Has uncovered spaces: Yes
Accessibility
- Accessibility features: None
Features
- Levels: Three
- Stories: 3
- Pool features: None
Lot
- Size: 9,650 sqft
- Dimensions: 1.00 x
Details
- Additional structures: Above Grade, Below Grade
- Parcel number: 04090907472230
- Zoning: RESIDENTIAL
- Special conditions: Standard
Construction
Type & style
- Home type: SingleFamily
- Architectural style: Cape Cod
- Property subtype: Single Family Residence
Materials
- Vinyl Siding
- Foundation: Block
Condition
- New construction: No
- Year built: 1959
Utilities & green energy
- Sewer: Public Sewer
- Water: Public
Community & neighborhood
Location
- Region: Parkville
- Subdivision: Parkville
Other
Other facts
- Listing agreement: Exclusive Agency
- Ownership: Fee Simple
Price history
| Date | Event | Price |
|---|---|---|
| 7/28/2023 | Sold | $330,000+1.5%$243/sqft |
Source: | ||
| 6/30/2023 | Pending sale | $325,000$240/sqft |
Source: | ||
| 6/20/2023 | Listed for sale | $325,000+95.3%$240/sqft |
Source: | ||
| 10/21/2022 | Sold | $166,425-43.6%$123/sqft |
Source: | ||
| 7/19/2022 | Contingent | $295,000$218/sqft |
Source: | ||
Public tax history
| Year | Property taxes | Tax assessment |
|---|---|---|
| 2025 | $2,884 +26.2% | $199,000 +5.5% |
| 2024 | $2,286 +5.8% | $188,600 +5.8% |
| 2023 | $2,160 +6.2% | $178,200 +6.2% |
Find assessor info on the county website
Neighborhood: 21234
Nearby schools
GreatSchools rating
- 6/10Oakleigh Elementary SchoolGrades: PK-5Distance: 0.3 mi
- 3/10Pine Grove Middle SchoolGrades: 6-8Distance: 1.6 mi
- 4/10Loch Raven High SchoolGrades: 9-12Distance: 0.7 mi
Schools provided by the listing agent
- Elementary: Oakleigh
- Middle: Pine Grove
- High: Loch Raven
- District: Baltimore County Public Schools
Source: Bright MLS. This data may not be complete. We recommend contacting the local school district to confirm school assignments for this home.

Get pre-qualified for a loan
At Zillow Home Loans, we can pre-qualify you in as little as 5 minutes with no impact to your credit score.An equal housing lender. NMLS #10287.
Sell for more on Zillow
Get a free Zillow Showcase℠ listing and you could sell for .
$340,000
2% more+ $6,800
With Zillow Showcase(estimated)
$346,800
