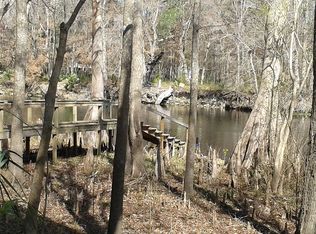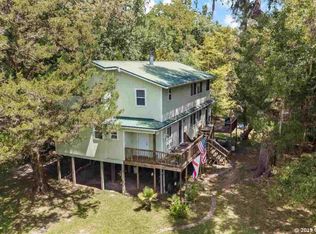Sold for $585,000
$585,000
8640 NE 40th Court Rd, High Springs, FL 32643
2beds
1,400sqft
Single Family Residence
Built in 1993
5 Acres Lot
$572,600 Zestimate®
$418/sqft
$1,742 Estimated rent
Home value
$572,600
Estimated sales range
Not available
$1,742/mo
Zestimate® history
Loading...
Owner options
Explore your selling options
What's special
“River Time” will be your new motto after you move into this fantastic Santa Fe River front home located just over the Alachua County line in the lower-taxed Gilchrist County. Use it as a full-time residence, a weekend getaway, an investment property or an AirBnB…Regardless of how you use this house, being on “river time” will encourage that slower pace of life that you’re looking for. Situated on a county-maintained blacktop road, this 5-acre home has its own private gated driveway. The lime rock and pea gravel driveway meanders from its front entrance, past the property’s two storage buildings, past the man-cave/she shed with Hughesnet for internet and an attached screen-enclosed patio with a hot tub, and finally toward the home near the bank of the Santa Fe River. Fully fenced on three sides, this home is elevated over 8 ft above ground, commanding serene views of the property toward the front and rear yard, and the riverfront. The home’s concrete pad is your party place to be complete with drive-through access for your golf cart. Pass the time sitting at the custom-made bar or in the Adirondack chairs streaming the Gator Spring sports teams with CFEC (Central FL Electric Coop) fiber optic service or entertain friends and family with a game of darts, corn hole or pool. This home has a front staircase that leads to an open-air deck with a custom “elevator” on the exterior of the home for groceries and suitcases, with a 750lb weight capacity. The interior of the home features new neutral tile flooring in the foyer that connects it with the laundry room on the left and the kitchen down the hall. The kitchen has been smartly updated with pretty granite counters and newer appliances. Its angled countertop return offers casual seating options in addition to the dining area. The entire second-level living space has a vaulted A-frame ceiling giving this home its voluminous feel. The family room features immaculately kept wood flooring and a natural wood-burning fireplace with river views flanking each side. The master bedroom wing features its own private access to the rear lanai, an en suite bath complete with a pocket door separating the vanity from the water closet and step-in shower. In addition, there is a walk-in closet. The guest room can be accessed in two ways: first, off the family room via the double pocket door, or off the foyer in the guest hallway. Close off the pocket doors for a private guest room or home office, or keep the doors open for use as a flex room or home gym. The en suite guest bathroom has a single sink vanity and a water closet/tub shower combo that can be closed off via its pocket door. The river lifestyle is easy to appreciate while sitting on the A-framed designed, screen-enclosed rear lanai. Spanning the width of the home, there is room for a secondary dining space, a lounge area, and another sitting area just outside the master sliding glass doors. Use the split rear staircase for easy access to the rear yard. Complete with a newer $15,000 floating 8x16 ft dock, this home’s river views are summed up in one word: SPECTACULAR. Watch kayakers, fishermen, and people tubing down the river passing by your private dock. Canoe and kayak rentals are a short pontoon ride up river. If floating is your pastime, drive 5 miles to Ginnie Springs and float 2.5 hours downstream toward your home. Instantly relieve your workweek stress with its stunning views and peaceful environment. Don’t miss out on this summer’s fun!
Zillow last checked: 8 hours ago
Listing updated: July 14, 2025 at 11:01am
Listing Provided by:
Cindy Birk 352-871-2475,
COLDWELL BANKER M.M. PARRISH REALTORS 352-335-4999
Bought with:
Brad Smith, 550985
UNITED COUNTRY SMITH & ASSOCIATES - NEWBERRY
Source: Stellar MLS,MLS#: GC528973 Originating MLS: Gainesville-Alachua
Originating MLS: Gainesville-Alachua

Facts & features
Interior
Bedrooms & bathrooms
- Bedrooms: 2
- Bathrooms: 2
- Full bathrooms: 2
Primary bedroom
- Features: En Suite Bathroom, Walk-In Closet(s)
- Level: Second
Great room
- Level: Second
Kitchen
- Features: Granite Counters
- Level: Second
Heating
- Electric
Cooling
- Central Air
Appliances
- Included: Dishwasher, Disposal, Dryer, Microwave, Range, Refrigerator, Washer, Water Purifier, Water Softener
- Laundry: Inside, Laundry Room
Features
- Ceiling Fan(s), High Ceilings, Open Floorplan, Solid Surface Counters, Solid Wood Cabinets, Thermostat, Vaulted Ceiling(s), Walk-In Closet(s)
- Flooring: Carpet, Ceramic Tile, Hardwood
- Windows: Window Treatments
- Has fireplace: Yes
- Fireplace features: Family Room, Wood Burning
Interior area
- Total structure area: 3,600
- Total interior livable area: 1,400 sqft
Property
Parking
- Total spaces: 2
- Parking features: Boat, Covered, Golf Cart Parking, Ground Level, Under Building
- Carport spaces: 2
Features
- Levels: Two
- Stories: 2
- Patio & porch: Front Porch, Rear Porch, Screened
- Exterior features: Other, Private Mailbox
- Fencing: Wire,Wood
- Has view: Yes
- View description: Water, River
- Has water view: Yes
- Water view: Water,River
- Waterfront features: River Front, River Access
- Body of water: SANTA FE RIVER
Lot
- Size: 5 Acres
- Dimensions: 193.24 x
- Features: Landscaped, Level
- Residential vegetation: Mature Landscaping, Trees/Landscaped
Details
- Additional structures: Shed(s)
- Parcel number: 1907160172000000D1
- Zoning: SFR
- Special conditions: None
Construction
Type & style
- Home type: SingleFamily
- Property subtype: Single Family Residence
Materials
- Vinyl Siding, Wood Frame
- Foundation: Pillar/Post/Pier, Slab
- Roof: Shingle
Condition
- New construction: No
- Year built: 1993
Utilities & green energy
- Sewer: Septic Tank
- Water: Well
- Utilities for property: BB/HS Internet Available, Electricity Connected
Community & neighborhood
Location
- Region: High Springs
- Subdivision: BARNES UNREC SUB
HOA & financial
HOA
- Has HOA: No
Other fees
- Pet fee: $0 monthly
Other financial information
- Total actual rent: 0
Other
Other facts
- Listing terms: Cash,Conventional,Other
- Ownership: Fee Simple
- Road surface type: Paved
Price history
| Date | Event | Price |
|---|---|---|
| 7/14/2025 | Sold | $585,000-11.4%$418/sqft |
Source: | ||
| 6/21/2025 | Pending sale | $659,900$471/sqft |
Source: | ||
| 6/19/2025 | Listed for sale | $659,900$471/sqft |
Source: | ||
| 6/3/2025 | Pending sale | $659,900$471/sqft |
Source: | ||
| 4/24/2025 | Price change | $659,900-3.7%$471/sqft |
Source: | ||
Public tax history
Tax history is unavailable.
Neighborhood: 32643
Nearby schools
GreatSchools rating
- 4/10Bell Elementary SchoolGrades: PK-5Distance: 10.4 mi
- 7/10Bell High SchoolGrades: 6-12Distance: 10.5 mi
Schools provided by the listing agent
- Elementary: Bell Elementary School-GC
- Middle: Bell High School-GC
- High: Bell High School-GC
Source: Stellar MLS. This data may not be complete. We recommend contacting the local school district to confirm school assignments for this home.

Get pre-qualified for a loan
At Zillow Home Loans, we can pre-qualify you in as little as 5 minutes with no impact to your credit score.An equal housing lender. NMLS #10287.

