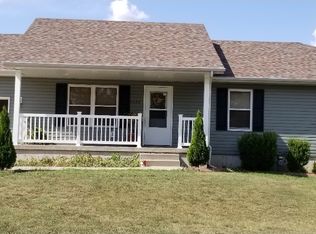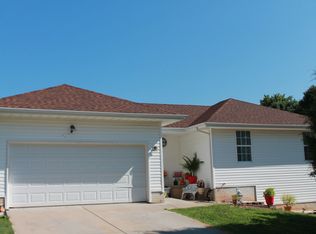Modern upgrades throughout this incredible home. New IKO Dynasty roof known to withstand winds up to 130 mph! Handscraped laminate flooring in kitchen,dining and living area w/ tile in bathrooms & soft frieze in bedrooms. Upgraded bronze light fixtures, fans, door knobs, hinges, bathroom sinks/faucet/toilets Kitchen has an abundance of cabinets with new appliances! Expansive deck is approximately 10x30 ! Fenced in yard with adorable gambrel roof shed perfect for kids playhouse, storage or whatever your imagination allows. All electric and super efficient home !!!! Seller is providing a 1 year home warranty.
This property is off market, which means it's not currently listed for sale or rent on Zillow. This may be different from what's available on other websites or public sources.


