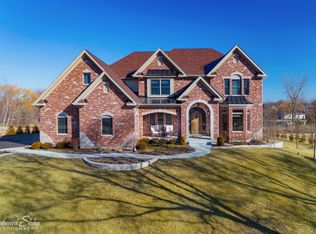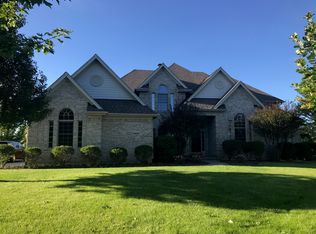LUXURY ; STYLE ; SOPHISTICATION ; QUALITY This fabulous luxury home in The Reserves of Lakewood offers resort living, every day! The attention to every last detail throughout the home is outstanding. Exceptional entertainment floor plan. Wall of windows overlooking backyard. Master suite with fireplace, spa ensuite and secluded retreat. Formals, sun room, media room, game room, exercise room, 5 bedrooms, 5 baths, 4 fireplaces, 5" oak floors throughout, custom millwork and finishes, and window treatments. Resort-style outdoor living with pool, spa, waterfalls and covered patio. Deck overlooks the idyllic views of ponds just beyond the yard. For the most discerning buyer!
This property is off market, which means it's not currently listed for sale or rent on Zillow. This may be different from what's available on other websites or public sources.

