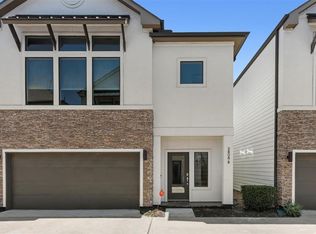End unit with extra assigned parking spot and unobstructed views on 3 sides! This modern home has been impeccably maintained and feels extraordinarily private with no immediate neighbors peering in. Featuring an open floorplan with tons of natural light and gorgeous wood floors. The kitchen is a cook's dream with plenty of counter space, stainless steel appliances, walk-in pantry and wine refrigerator. Oversized primary bedroom with built-ins and a walk-in closet. Downstairs bedroom has an installed Murphy bed. Small fenced front yard. Washer, dryer, refrigerator included. Located in popular Garden Oaks, near many fantastic eateries and watering holes like d'Alba, Wakefield Crowbar and more. Easy access to downtown, 610 and I-45. Bonus: Property is wired/plumbed for portable generator that will power the fridge and AC!
Copyright notice - Data provided by HAR.com 2022 - All information provided should be independently verified.
House for rent
$3,350/mo
864 Wakefield Dr APT A, Houston, TX 77018
3beds
2,265sqft
Price is base rent and doesn't include required fees.
Singlefamily
Available now
-- Pets
Electric, zoned
Electric dryer hookup laundry
2 Attached garage spaces parking
Natural gas, zoned
What's special
Open floorplanTons of natural lightStainless steel appliancesSmall fenced front yardGorgeous wood floorsInstalled murphy bedWalk-in closet
- 114 days
- on Zillow |
- -- |
- -- |
Travel times
Facts & features
Interior
Bedrooms & bathrooms
- Bedrooms: 3
- Bathrooms: 4
- Full bathrooms: 3
- 1/2 bathrooms: 1
Heating
- Natural Gas, Zoned
Cooling
- Electric, Zoned
Appliances
- Included: Dishwasher, Disposal, Dryer, Microwave, Oven, Range, Refrigerator, Washer
- Laundry: Electric Dryer Hookup, Gas Dryer Hookup, In Unit, Washer Hookup
Features
- 1 Bedroom Down - Not Primary BR, En-Suite Bath, High Ceilings, Primary Bed - 3rd Floor, Sitting Area, Walk In Closet, Walk-In Closet(s)
- Flooring: Carpet, Tile, Wood
Interior area
- Total interior livable area: 2,265 sqft
Property
Parking
- Total spaces: 2
- Parking features: Attached, Covered
- Has attached garage: Yes
- Details: Contact manager
Features
- Stories: 3
- Patio & porch: Patio
- Exterior features: 0 Up To 1/4 Acre, 1 Bedroom Down - Not Primary BR, Additional Parking, Architecture Style: Contemporary/Modern, Attached, Balcony, ENERGY STAR Qualified Appliances, Electric Dryer Hookup, En-Suite Bath, Floor Covering: Stone, Flooring: Stone, Flooring: Wood, Garage Door Opener, Gas Dryer Hookup, Heating system: Zoned, Heating: Gas, High Ceilings, Insulated/Low-E windows, Patio Lot, Primary Bed - 3rd Floor, Sitting Area, View Type: West, Walk In Closet, Walk-In Closet(s), Washer Hookup, Window Coverings
Details
- Parcel number: 1360090010001
Construction
Type & style
- Home type: SingleFamily
- Property subtype: SingleFamily
Condition
- Year built: 2015
Community & HOA
Location
- Region: Houston
Financial & listing details
- Lease term: Long Term,12 Months
Price history
| Date | Event | Price |
|---|---|---|
| 1/13/2025 | Listed for rent | $3,350+4.7%$1/sqft |
Source: | ||
| 9/16/2023 | Listing removed | -- |
Source: | ||
| 8/11/2023 | Listed for rent | $3,200$1/sqft |
Source: | ||
![[object Object]](https://photos.zillowstatic.com/fp/6d16e13af8910a5828af98a602866ef6-p_i.jpg)
