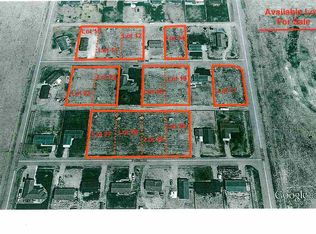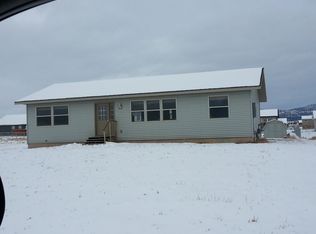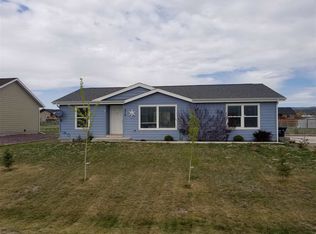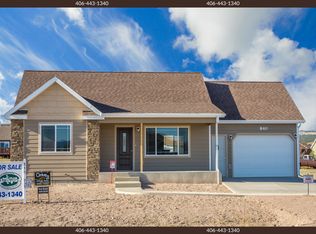Closed
Price Unknown
864 Vega Rd, Helena, MT 59602
3beds
1,026sqft
Single Family Residence
Built in 2016
0.41 Acres Lot
$407,200 Zestimate®
$--/sqft
$2,120 Estimated rent
Home value
$407,200
$375,000 - $440,000
$2,120/mo
Zestimate® history
Loading...
Owner options
Explore your selling options
What's special
Are you looking for a simpler way of life? Welcome to this charming single level, 3 Bedroom/2Bath home. This property offers maintenance free landscaping in the front yard, covered entry steps, a large, paved driveway for ample parking and easier snow plowing, a 2 car detached garage, an easy maintenance composite back deck and alley access to the large back yard. There is even a 10 x 16 greenhouse with automatic vents to help cut your grocery bill by growing some of your own fruits and vegetables. Inside this lovely home you will enjoy an open kitchen/living area with vaulted ceiling and a master bed/bath suite with a newer shower and walk-in closet. This affordable must-see home is a quick 20 minute drive into Helena. Call Cheryl Shepard-Morse at (406) 431-6553 or Cody Bahny at (406) 461-2824 or your real estate professional.
Zillow last checked: 8 hours ago
Listing updated: June 08, 2024 at 04:12pm
Listed by:
Cheryl Shepard-Morse 406-431-6553,
Montana Traditions Real Estate, LLC,
Cody D Bahny 406-461-2824,
Bahny Realty
Bought with:
Heather Lay, RRE-BRO-LIC-61406
Keller Williams Capital Realty
Source: MRMLS,MLS#: 30022465
Facts & features
Interior
Bedrooms & bathrooms
- Bedrooms: 3
- Bathrooms: 2
- Full bathrooms: 1
- 3/4 bathrooms: 1
Heating
- Forced Air, Gas
Appliances
- Included: Dishwasher, Microwave, Range, Refrigerator
- Laundry: Washer Hookup
Features
- Vaulted Ceiling(s), Walk-In Closet(s)
- Basement: Crawl Space
- Has fireplace: No
Interior area
- Total interior livable area: 1,026 sqft
- Finished area below ground: 0
Property
Parking
- Total spaces: 2
- Parking features: Alley Access, Garage, Garage Door Opener, RV Access/Parking
- Garage spaces: 2
Accessibility
- Accessibility features: Grab Bars, Low Threshold Shower
Features
- Levels: One
- Patio & porch: Deck
- Exterior features: Rain Gutters
- Has view: Yes
- View description: Residential
Lot
- Size: 0.41 Acres
- Features: Back Yard, Sprinklers In Ground, Level
- Topography: Level
Details
- Additional structures: Greenhouse
- Parcel number: 05199507405310000
- Special conditions: Standard
Construction
Type & style
- Home type: SingleFamily
- Architectural style: Ranch
- Property subtype: Single Family Residence
Materials
- Foundation: Poured
- Roof: Composition
Condition
- New construction: No
- Year built: 2016
Utilities & green energy
- Sewer: Community/Coop Sewer
- Water: Community/Coop
- Utilities for property: Electricity Connected, Natural Gas Connected, Underground Utilities
Community & neighborhood
Security
- Security features: Smoke Detector(s)
Location
- Region: Helena
- Subdivision: Northstar Pud Phases 2 & 3
HOA & financial
HOA
- Has HOA: Yes
- HOA fee: $170 annually
- Amenities included: None
- Services included: Road Maintenance, Sewer
- Association name: Tbd
Other
Other facts
- Listing agreement: Exclusive Right To Sell
- Listing terms: Cash,Conventional,FHA,VA Loan
- Road surface type: Asphalt
Price history
| Date | Event | Price |
|---|---|---|
| 6/7/2024 | Sold | -- |
Source: | ||
| 4/3/2024 | Listed for sale | $415,000+84.4%$404/sqft |
Source: | ||
| 5/22/2019 | Sold | -- |
Source: | ||
| 4/19/2019 | Pending sale | $225,000$219/sqft |
Source: Joyner Realty #1303192 | ||
| 3/15/2019 | Price change | $225,000-1.7%$219/sqft |
Source: Joyner Realty #1303192 | ||
Public tax history
| Year | Property taxes | Tax assessment |
|---|---|---|
| 2024 | $2,586 +0.3% | $325,200 |
| 2023 | $2,578 +20.2% | $325,200 +41% |
| 2022 | $2,145 -2.2% | $230,600 |
Find assessor info on the county website
Neighborhood: Helena Valley Northwest
Nearby schools
GreatSchools rating
- 5/10Jim Darcy SchoolGrades: PK-5Distance: 1.4 mi
- 6/10C R Anderson Middle SchoolGrades: 6-8Distance: 8.8 mi
- 7/10Capital High SchoolGrades: 9-12Distance: 7.7 mi



