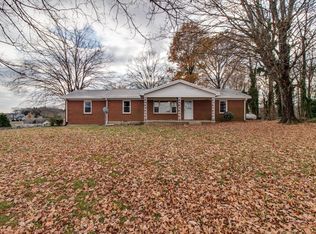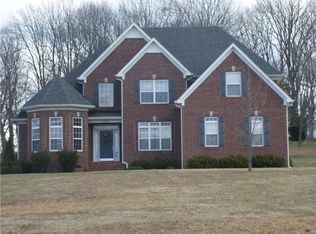Closed
$479,085
864 Tom Osborne Rd, Columbia, TN 38401
3beds
1,991sqft
Single Family Residence, Residential
Built in 1964
5.12 Acres Lot
$495,600 Zestimate®
$241/sqft
$2,339 Estimated rent
Home value
$495,600
$426,000 - $565,000
$2,339/mo
Zestimate® history
Loading...
Owner options
Explore your selling options
What's special
Beautiful spot in East Columbia. 5 Level Acre mini farm with lots of character and walkout basement. 3 Bedrooms and 2 updated bathrooms on the main floor with Living & Dining Room combination, Freshly painted kitchen and den with fireplace and lots of natural light. Basement is partially underground with rec room/studio area with full bath and separate entrance. Also 600 sq ft of unfinished space with tons of shelving and storage. Beautiful mature trees and a large back pasture perfect for your animals. HVAC New 2019, 2021 New gutters, reverse osmosis filtration system.
Zillow last checked: 8 hours ago
Listing updated: June 30, 2023 at 01:48pm
Listing Provided by:
Jenny Fann & The Gurus 615-414-6096,
Keller Williams Realty
Bought with:
Jennavie Basora, 348958
Weichert Realtors, The Space Place The Lampley GRP
Source: RealTracs MLS as distributed by MLS GRID,MLS#: 2510523
Facts & features
Interior
Bedrooms & bathrooms
- Bedrooms: 3
- Bathrooms: 3
- Full bathrooms: 3
- Main level bedrooms: 3
Bedroom 1
- Features: Suite
- Level: Suite
- Area: 195 Square Feet
- Dimensions: 15x13
Bedroom 2
- Area: 180 Square Feet
- Dimensions: 15x12
Bedroom 3
- Area: 168 Square Feet
- Dimensions: 14x12
Bonus room
- Features: Basement Level
- Level: Basement Level
- Area: 264 Square Feet
- Dimensions: 24x11
Den
- Area: 252 Square Feet
- Dimensions: 18x14
Dining room
- Features: Formal
- Level: Formal
- Area: 196 Square Feet
- Dimensions: 14x14
Kitchen
- Area: 156 Square Feet
- Dimensions: 13x12
Living room
- Area: 196 Square Feet
- Dimensions: 14x14
Heating
- Central, Electric
Cooling
- Central Air, Electric
Appliances
- Included: Dishwasher, Electric Oven, Electric Range
Features
- Ceiling Fan(s), Extra Closets, Redecorated, Storage, High Speed Internet
- Flooring: Carpet, Concrete, Tile
- Basement: Combination
- Has fireplace: No
Interior area
- Total structure area: 1,991
- Total interior livable area: 1,991 sqft
- Finished area above ground: 1,729
- Finished area below ground: 262
Property
Parking
- Total spaces: 4
- Parking features: Gravel
- Uncovered spaces: 4
Features
- Levels: Two
- Stories: 2
- Patio & porch: Patio, Porch
Lot
- Size: 5.12 Acres
- Features: Level
Details
- Parcel number: 091 04700 000
- Special conditions: Standard
Construction
Type & style
- Home type: SingleFamily
- Architectural style: Ranch
- Property subtype: Single Family Residence, Residential
Materials
- Brick, Wood Siding
- Roof: Shingle
Condition
- New construction: No
- Year built: 1964
Utilities & green energy
- Sewer: Septic Tank
- Water: Public
- Utilities for property: Electricity Available, Water Available
Community & neighborhood
Location
- Region: Columbia
- Subdivision: Butler-Shapiro
Price history
| Date | Event | Price |
|---|---|---|
| 7/29/2025 | Sold | $479,085-12.1%$241/sqft |
Source: Public Record Report a problem | ||
| 6/11/2025 | Price change | $545,000-3.5%$274/sqft |
Source: | ||
| 5/31/2025 | Price change | $565,000-5.7%$284/sqft |
Source: | ||
| 4/11/2025 | Price change | $598,999-0.2%$301/sqft |
Source: | ||
| 3/30/2025 | Price change | $599,999-2.4%$301/sqft |
Source: | ||
Public tax history
| Year | Property taxes | Tax assessment |
|---|---|---|
| 2025 | $1,509 | $79,000 |
| 2024 | $1,509 | $79,000 |
| 2023 | $1,509 | $79,000 |
Find assessor info on the county website
Neighborhood: 38401
Nearby schools
GreatSchools rating
- 2/10R Howell Elementary SchoolGrades: PK-4Distance: 1.2 mi
- 2/10E. A. Cox Middle SchoolGrades: 5-8Distance: 1.4 mi
- 4/10Columbia Central High SchoolGrades: 9-12Distance: 6.7 mi
Schools provided by the listing agent
- Elementary: R Howell Elementary
- Middle: E. A. Cox Middle School
- High: Columbia Central High School
Source: RealTracs MLS as distributed by MLS GRID. This data may not be complete. We recommend contacting the local school district to confirm school assignments for this home.
Get a cash offer in 3 minutes
Find out how much your home could sell for in as little as 3 minutes with a no-obligation cash offer.
Estimated market value$495,600
Get a cash offer in 3 minutes
Find out how much your home could sell for in as little as 3 minutes with a no-obligation cash offer.
Estimated market value
$495,600

