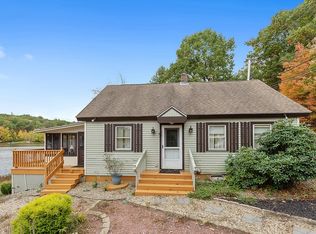This beautifully remodeled open-concept home (2022) offers stunning views of Ashby Reservoir and is move-in ready. Natural light fills the space, highlighting a brand-new kitchen and bath featuring leathered granite countertops, a center island, and soapstone floors. The daylight basement is a serene retreat with pebble stone veneer walls, a cozy wood stove, tile flooring, and a walnut stairwell. A new propane furnace heats two floors, and mini-splits on all three levels provide efficient year-round climate control. Enjoy 100 feet of waterfront from your private deck, patio, dock, or fire pit. Paddle, fish, or relax while taking in the peaceful surroundings. Ideal for nature lovers, this home feels like a getaway. Located just 15 minutes from the MBTA and close to skiing, hiking, and top schools, this rare property offers both tranquility and convenienceâ€â€all outside of a flood zone.
This property is off market, which means it's not currently listed for sale or rent on Zillow. This may be different from what's available on other websites or public sources.
