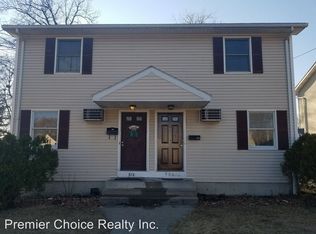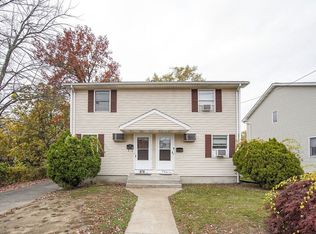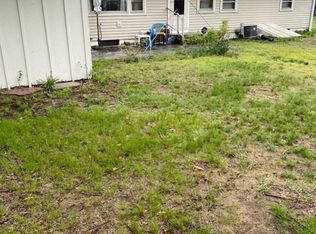Come see this newly redesigned 3 bed/ 1 bath with detached garage and storage area on a oversized fenced in lot. This property features an updated kitchen with granite countertops, stainless steel appliances (range, refrigerator and dishwasher) newly remodeled bathroom, refinished hardwood floors, new roof and many newer windows-- all very close to the highway! Take a drive on by to see the property for yourself. We are confident you will like the open floor plan, bright and spacious livingroom and bonus mud room.
This property is off market, which means it's not currently listed for sale or rent on Zillow. This may be different from what's available on other websites or public sources.



