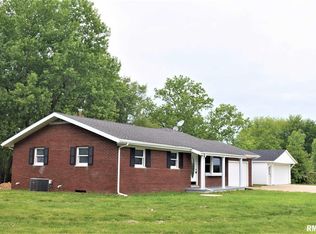Sold for $184,900 on 03/25/24
$184,900
864 S Oaklane Rd, Springfield, IL 62712
3beds
1,712sqft
Single Family Residence, Residential
Built in 1976
1.27 Acres Lot
$213,700 Zestimate®
$108/sqft
$1,948 Estimated rent
Home value
$213,700
$203,000 - $227,000
$1,948/mo
Zestimate® history
Loading...
Owner options
Explore your selling options
What's special
This three bedroom 1.5 bath ranch home sits on 1.27 acres in the Rochester School District. Updates include all NEW (2024) carpet in the bedrooms and living room, NEW (2024) paint throughout, NEW (2022) furnace and newer electric panel, roof, and septic system. Enjoy the front porch before walking into the living room with a laminate walkway. The living room offers a generous coat closet, a ceiling fan, and a brand new drywall ceiling. Further in you will find an open kitchen and family room overlooking the back yard. The family room features a wood burning fireplace, ceiling fan, and a door to the back deck. The kitchen has white cabinets, a white gas range/oven, microwave, dishwasher, and refrigerator. Three bedrooms share a hall bath with a tub/shower. Downstairs you will find a rec room with a walkout door, a laundry room/half bath (washer and dryer stay), and storage. Attached oversized two car garage. Water service through Round Prairie Coop.
Zillow last checked: 8 hours ago
Listing updated: March 26, 2024 at 01:14pm
Listed by:
Ashley Coker Mobl:217-622-7235,
The Real Estate Group, Inc.
Bought with:
Kathy Garst, 475121251
The Real Estate Group, Inc.
Source: RMLS Alliance,MLS#: CA1027519 Originating MLS: Capital Area Association of Realtors
Originating MLS: Capital Area Association of Realtors

Facts & features
Interior
Bedrooms & bathrooms
- Bedrooms: 3
- Bathrooms: 2
- Full bathrooms: 1
- 1/2 bathrooms: 1
Bedroom 1
- Level: Main
- Dimensions: 14ft 0in x 9ft 0in
Bedroom 2
- Level: Main
- Dimensions: 12ft 0in x 9ft 0in
Bedroom 3
- Level: Main
- Dimensions: 9ft 0in x 8ft 0in
Other
- Area: 600
Family room
- Level: Main
- Dimensions: 17ft 0in x 11ft 5in
Kitchen
- Level: Main
- Dimensions: 12ft 1in x 11ft 1in
Living room
- Level: Main
- Dimensions: 17ft 4in x 12ft 6in
Main level
- Area: 1112
Heating
- Propane, Forced Air
Cooling
- Central Air
Appliances
- Included: Dishwasher, Microwave, Range, Refrigerator, Gas Water Heater
Features
- Basement: Full,Partially Finished
- Number of fireplaces: 1
- Fireplace features: Wood Burning
Interior area
- Total structure area: 1,112
- Total interior livable area: 1,712 sqft
Property
Parking
- Total spaces: 2
- Parking features: Attached
- Attached garage spaces: 2
Features
- Patio & porch: Deck
Lot
- Size: 1.27 Acres
- Dimensions: 166 x 332
- Features: Sloped
Details
- Parcel number: 1533.0300004
Construction
Type & style
- Home type: SingleFamily
- Architectural style: Ranch
- Property subtype: Single Family Residence, Residential
Materials
- Vinyl Siding, Wood Siding
- Foundation: Concrete Perimeter
- Roof: Shingle
Condition
- New construction: No
- Year built: 1976
Utilities & green energy
- Sewer: Septic Tank
- Water: Public
Community & neighborhood
Location
- Region: Springfield
- Subdivision: None
Price history
| Date | Event | Price |
|---|---|---|
| 3/25/2024 | Sold | $184,900$108/sqft |
Source: | ||
| 2/27/2024 | Pending sale | $184,900$108/sqft |
Source: | ||
Public tax history
| Year | Property taxes | Tax assessment |
|---|---|---|
| 2024 | $3,278 +5.6% | $55,547 +8.1% |
| 2023 | $3,103 +6.4% | $51,380 +7.4% |
| 2022 | $2,917 +4.5% | $47,822 +4.4% |
Find assessor info on the county website
Neighborhood: 62712
Nearby schools
GreatSchools rating
- 6/10Rochester Elementary 2-3Grades: 2-3Distance: 2.6 mi
- 6/10Rochester Jr High SchoolGrades: 7-8Distance: 2.8 mi
- 8/10Rochester High SchoolGrades: 9-12Distance: 2.8 mi

Get pre-qualified for a loan
At Zillow Home Loans, we can pre-qualify you in as little as 5 minutes with no impact to your credit score.An equal housing lender. NMLS #10287.
