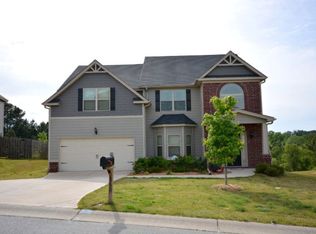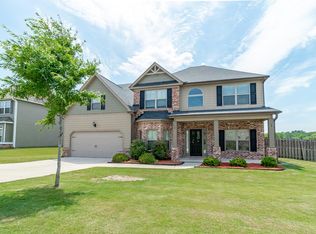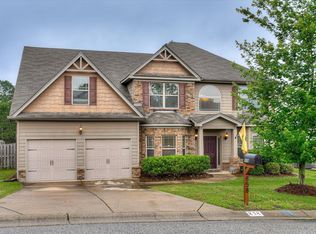Sold for $360,000
$360,000
864 ROLLO DOMINO Circle, Evans, GA 30809
5beds
2,644sqft
Single Family Residence
Built in 2012
0.35 Acres Lot
$369,800 Zestimate®
$136/sqft
$2,398 Estimated rent
Home value
$369,800
$344,000 - $396,000
$2,398/mo
Zestimate® history
Loading...
Owner options
Explore your selling options
What's special
This stunning 5-bedroom, 3-bath, two-story home boasts a brand-new architectural roof and freshly painted exterior. Step into the open floor plan featuring hardwood floors and a dramatic two-story foyer. The elegant dining room showcases coffered ceilings and picture frame molding, which continues into the breakfast area. Arched entryways add a touch of sophistication, while the spacious great room is anchored by a stone fireplace. Open to the great room the kitchen is a chef's dream with granite countertops, a built-in oven, smooth top cooktop, breakfast bar, and a breakfast area overlooking the expansive backyard making this the perfect home for entertaining. A guest bedroom and full bath are located on the main level, along with a convenient downstairs laundry room. Upstairs, the primary suite offers a vaulted ceiling, a private sitting area, and an en-suite bathroom with a garden tub and separate vanities. The other 3 additional upstairs bedrooms feature vaulted ceilings and one of the bedrooms has been transformed into a custom closet, offering a luxurious touch. The large backyard features a covered patio, ideal for entertaining, get-togethers, and backyard BBQs.
Zillow last checked: 8 hours ago
Listing updated: March 06, 2025 at 08:59am
Listed by:
Lili M Youngblood 706-829-2500,
Meybohm Real Estate - Wheeler
Bought with:
Tonia Coleman-Klein, 337753
Weichert Realtors - Cornerstone
Source: Hive MLS,MLS#: 534994
Facts & features
Interior
Bedrooms & bathrooms
- Bedrooms: 5
- Bathrooms: 3
- Full bathrooms: 3
Bedroom 2
- Level: Upper
- Dimensions: 14 x 12
Bedroom 3
- Level: Upper
- Dimensions: 14 x 12
Bedroom 4
- Description: currently being used as a custom closet
- Level: Upper
- Dimensions: 13 x 11
Bedroom 5
- Description: located next to bathroom #3
- Level: Main
- Dimensions: 12 x 11
Primary bathroom
- Level: Upper
- Dimensions: 19 x 17
Breakfast room
- Level: Main
- Dimensions: 10 x 7
Dining room
- Level: Main
- Dimensions: 12 x 12
Other
- Level: Main
- Dimensions: 14 x 6
Great room
- Level: Main
- Dimensions: 22 x 14
Kitchen
- Level: Main
- Dimensions: 14 x 10
Laundry
- Level: Main
- Dimensions: 8 x 6
Other
- Description: Sitting room off primary bedroom
- Level: Upper
- Dimensions: 9 x 8
Heating
- Electric, Fireplace(s), Heat Pump
Cooling
- Ceiling Fan(s), Central Air, Heat Pump
Appliances
- Included: Dishwasher, Disposal, Electric Range, Electric Water Heater
Features
- Blinds, Cable Available, Entrance Foyer, Garden Tub, Pantry, Smoke Detector(s), Walk-In Closet(s), Washer Hookup, Electric Dryer Hookup
- Flooring: Vinyl, Wood
- Has basement: No
- Attic: Partially Floored,Pull Down Stairs
- Number of fireplaces: 1
- Fireplace features: Great Room
Interior area
- Total structure area: 2,644
- Total interior livable area: 2,644 sqft
Property
Parking
- Total spaces: 2
- Parking features: Garage
- Garage spaces: 2
Features
- Levels: Two
- Patio & porch: Front Porch, Rear Porch
- Exterior features: Insulated Doors, Insulated Windows
Lot
- Size: 0.35 Acres
- Dimensions: 27 x 206 x 118 x 226
- Features: Other
Details
- Parcel number: 0671425
Construction
Type & style
- Home type: SingleFamily
- Architectural style: Two Story
- Property subtype: Single Family Residence
Materials
- Brick, HardiPlank Type
- Foundation: Slab
- Roof: Composition
Condition
- Updated/Remodeled
- New construction: No
- Year built: 2012
Utilities & green energy
- Sewer: Public Sewer
- Water: Public
Community & neighborhood
Location
- Region: Evans
- Subdivision: Allen Farms
HOA & financial
HOA
- Has HOA: Yes
- HOA fee: $350 monthly
Other
Other facts
- Listing agreement: Exclusive Right To Sell
- Listing terms: VA Loan,Cash,Conventional,FHA
Price history
| Date | Event | Price |
|---|---|---|
| 3/6/2025 | Sold | $360,000-2.7%$136/sqft |
Source: | ||
| 2/1/2025 | Pending sale | $370,000$140/sqft |
Source: | ||
| 1/3/2025 | Price change | $370,000-1.3%$140/sqft |
Source: | ||
| 10/24/2024 | Listed for sale | $375,000+2.7%$142/sqft |
Source: | ||
| 9/29/2024 | Listing removed | $365,000$138/sqft |
Source: | ||
Public tax history
| Year | Property taxes | Tax assessment |
|---|---|---|
| 2024 | $3,420 +25.8% | $341,224 +8% |
| 2023 | $2,719 -6.6% | $316,070 +10.9% |
| 2022 | $2,910 +6.5% | $284,980 +11.2% |
Find assessor info on the county website
Neighborhood: 30809
Nearby schools
GreatSchools rating
- 8/10Evans Elementary SchoolGrades: PK-5Distance: 1.7 mi
- 7/10Evans Middle SchoolGrades: 6-8Distance: 1.2 mi
- 8/10Evans High SchoolGrades: 9-12Distance: 2 mi
Schools provided by the listing agent
- Elementary: Evans
- Middle: Evans
- High: Evans
Source: Hive MLS. This data may not be complete. We recommend contacting the local school district to confirm school assignments for this home.

Get pre-qualified for a loan
At Zillow Home Loans, we can pre-qualify you in as little as 5 minutes with no impact to your credit score.An equal housing lender. NMLS #10287.


