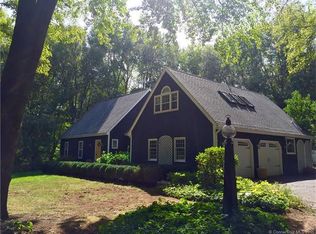Sold for $495,000 on 05/30/23
$495,000
864 Mountain Road, Cheshire, CT 06410
3beds
2,000sqft
Single Family Residence
Built in 1958
1.41 Acres Lot
$561,200 Zestimate®
$248/sqft
$3,766 Estimated rent
Home value
$561,200
$533,000 - $595,000
$3,766/mo
Zestimate® history
Loading...
Owner options
Explore your selling options
What's special
Everything is brand new in this fully renovated, split-level style home on Mountain Road. Private 1.4 acre lot, set back nicely. Wonderful primary suite with vaulted ceilings, sun-drenched living room, and beautiful open concept kitchen and dining! Convenient bonus of a laundry/mudroom. 3 glistening full baths. All new central air and heating system, recess lighting throughout, completely redone electrical and plumbing, vinyl siding, windows, first layer roof, new septic tank and leaching fields, stone wall, drainage, pavers patio. All of this in a secluded setting, yet close to everything Cheshire has to offer!
Zillow last checked: 8 hours ago
Listing updated: May 30, 2023 at 07:16am
Listed by:
Alex LaRosa 203-592-8433,
Calcagni Real Estate 203-272-1821
Bought with:
Amy M. Bartolucci, RES.0806397
Coldwell Banker Realty
Source: Smart MLS,MLS#: 170564034
Facts & features
Interior
Bedrooms & bathrooms
- Bedrooms: 3
- Bathrooms: 3
- Full bathrooms: 3
Primary bedroom
- Features: Full Bath, Hardwood Floor
- Level: Main
- Area: 360 Square Feet
- Dimensions: 18 x 20
Bedroom
- Features: Hardwood Floor
- Level: Upper
- Area: 210 Square Feet
- Dimensions: 14 x 15
Bedroom
- Features: Hardwood Floor
- Level: Upper
- Area: 240 Square Feet
- Dimensions: 16 x 15
Dining room
- Features: Tile Floor
- Level: Main
- Area: 216 Square Feet
- Dimensions: 12 x 18
Kitchen
- Features: Tile Floor
- Level: Main
- Area: 216 Square Feet
- Dimensions: 12 x 18
Living room
- Features: Bay/Bow Window, Fireplace, Hardwood Floor
- Level: Main
- Area: 304 Square Feet
- Dimensions: 16 x 19
Heating
- Forced Air, Propane
Cooling
- Central Air
Appliances
- Included: Gas Cooktop, Microwave, Refrigerator, Dishwasher, Water Heater
- Laundry: Main Level, Mud Room
Features
- Basement: Full,Unfinished
- Attic: Access Via Hatch
- Number of fireplaces: 1
Interior area
- Total structure area: 2,000
- Total interior livable area: 2,000 sqft
- Finished area above ground: 2,000
Property
Parking
- Total spaces: 1
- Parking features: Attached, Private, Paved, Asphalt
- Attached garage spaces: 1
- Has uncovered spaces: Yes
Features
- Levels: Multi/Split
- Patio & porch: Patio
- Exterior features: Rain Gutters, Lighting
Lot
- Size: 1.41 Acres
- Features: Cleared, Few Trees, Rolling Slope
Details
- Parcel number: 1086171
- Zoning: R-40
Construction
Type & style
- Home type: SingleFamily
- Architectural style: Split Level
- Property subtype: Single Family Residence
Materials
- Vinyl Siding, Wood Siding
- Foundation: Block, Concrete Perimeter
- Roof: Asphalt
Condition
- New construction: No
- Year built: 1958
Utilities & green energy
- Sewer: Septic Tank
- Water: Public
Community & neighborhood
Community
- Community features: Library, Medical Facilities, Park, Shopping/Mall
Location
- Region: Cheshire
Price history
| Date | Event | Price |
|---|---|---|
| 5/30/2023 | Sold | $495,000+2.1%$248/sqft |
Source: | ||
| 5/7/2023 | Contingent | $484,900$242/sqft |
Source: | ||
| 5/3/2023 | Price change | $484,900-3%$242/sqft |
Source: | ||
| 4/21/2023 | Listed for sale | $499,900+127.2%$250/sqft |
Source: | ||
| 7/30/2021 | Sold | $220,000+10.1%$110/sqft |
Source: | ||
Public tax history
| Year | Property taxes | Tax assessment |
|---|---|---|
| 2025 | $9,114 +8.3% | $306,460 |
| 2024 | $8,415 +26.5% | $306,460 +61.7% |
| 2023 | $6,651 +2.2% | $189,550 |
Find assessor info on the county website
Neighborhood: 06410
Nearby schools
GreatSchools rating
- 9/10Norton SchoolGrades: K-6Distance: 0.6 mi
- 7/10Dodd Middle SchoolGrades: 7-8Distance: 2.4 mi
- 9/10Cheshire High SchoolGrades: 9-12Distance: 1.2 mi
Schools provided by the listing agent
- Elementary: Norton
- Middle: Dodd
- High: Cheshire
Source: Smart MLS. This data may not be complete. We recommend contacting the local school district to confirm school assignments for this home.

Get pre-qualified for a loan
At Zillow Home Loans, we can pre-qualify you in as little as 5 minutes with no impact to your credit score.An equal housing lender. NMLS #10287.
Sell for more on Zillow
Get a free Zillow Showcase℠ listing and you could sell for .
$561,200
2% more+ $11,224
With Zillow Showcase(estimated)
$572,424